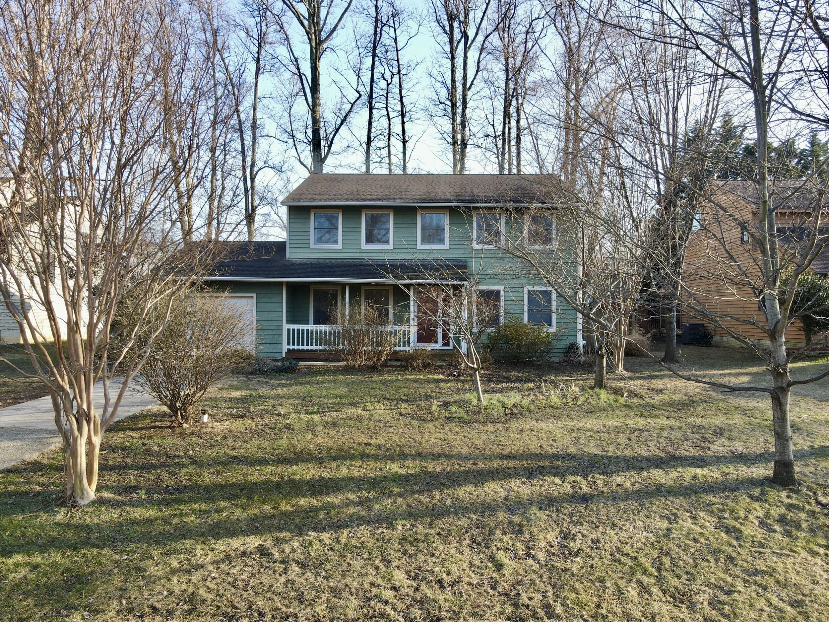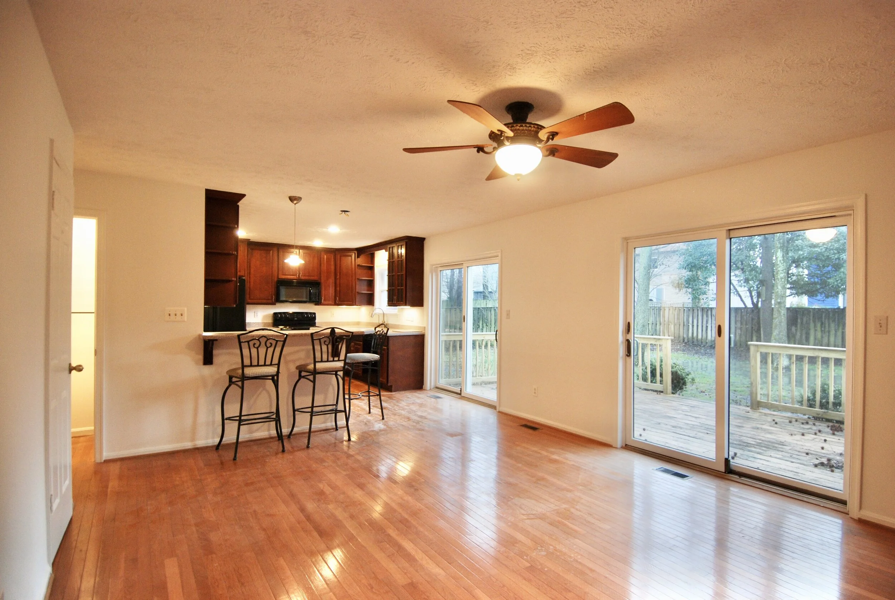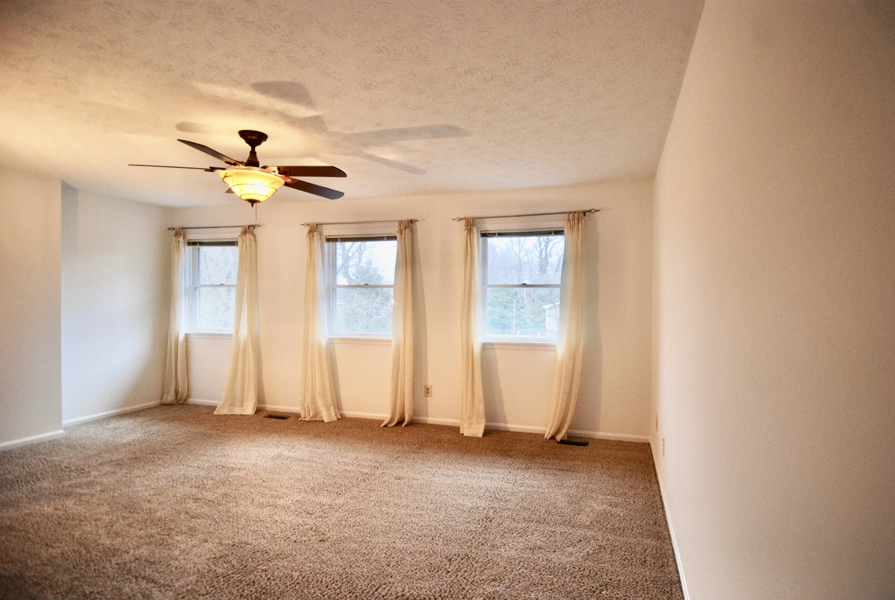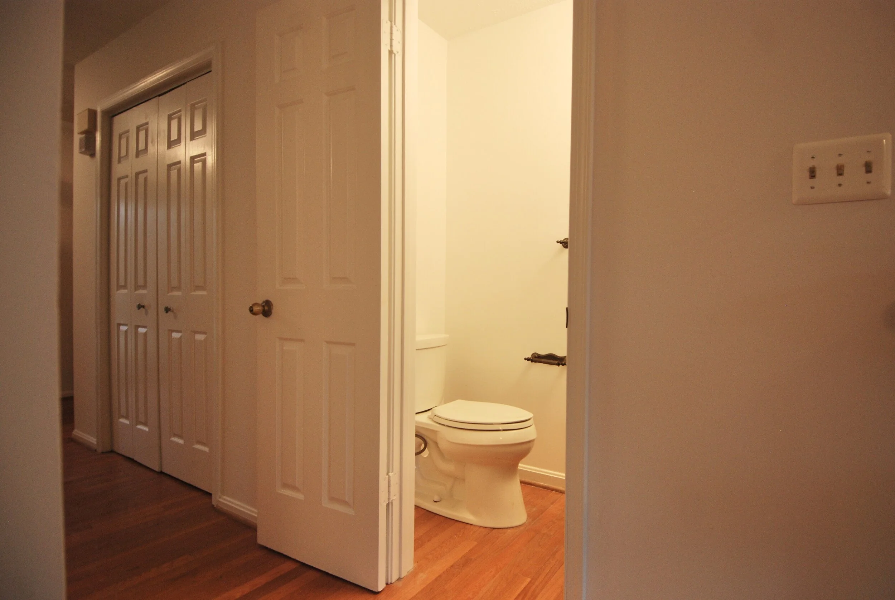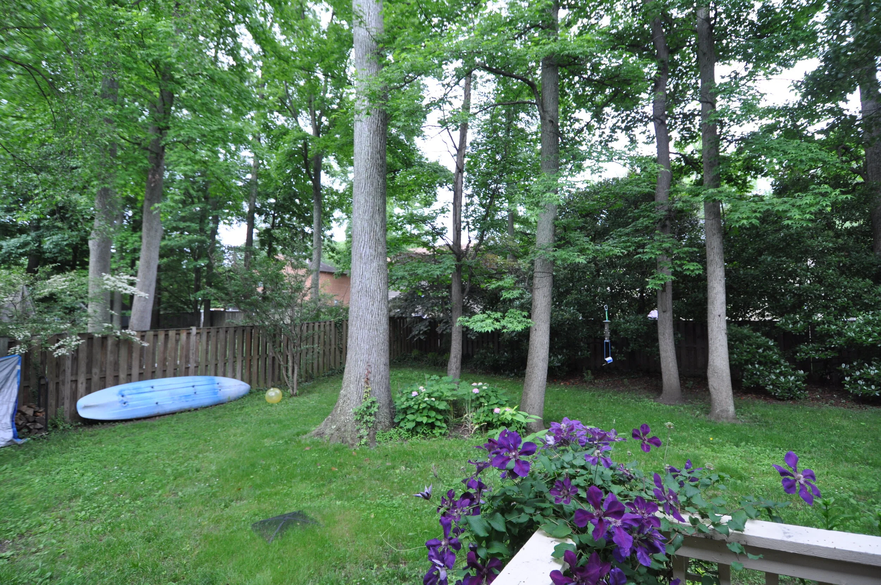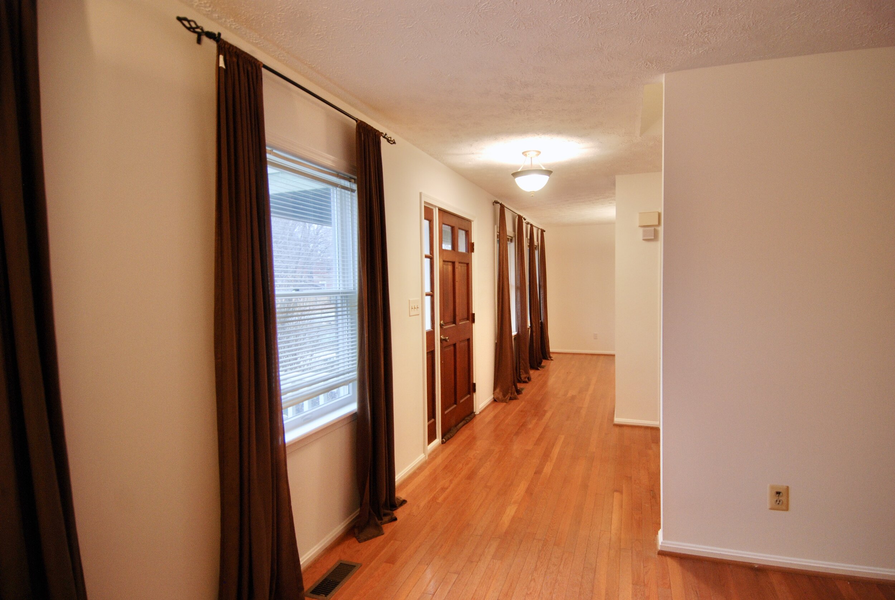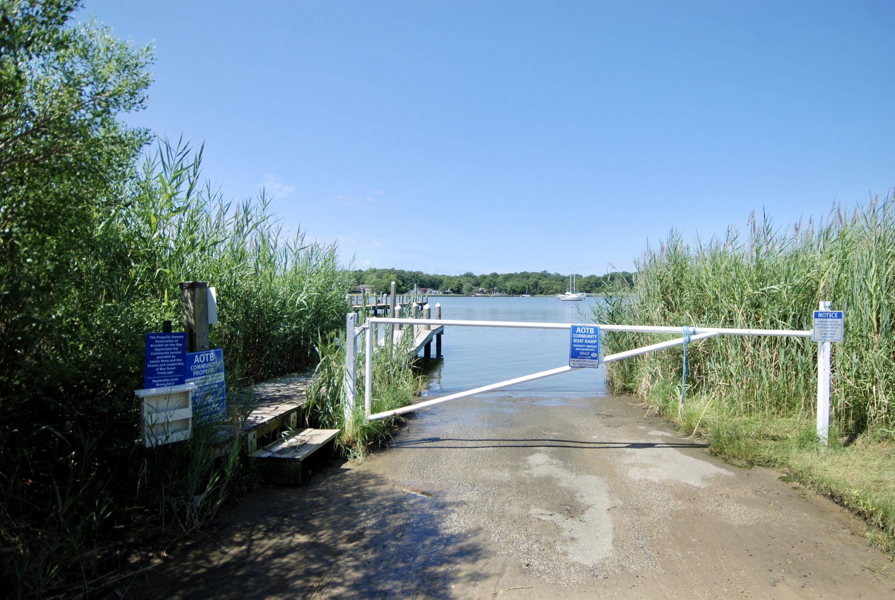PHOTO PREVIEW:
(Scroll down for full suite of photos)
LISTING DETAILS:
FULL LISTING DETAILS:
Status: Active
Asking price: $544,900
4BR/2.5BA
Built: 1988
SUMMARY:
This charming updated 4BR/2.5BA home tucked away in a quiet corner of Arundel on the Bay, a private water privileged community that juts out into the Chesapeake Bay. The main level features an open floor plan and colonial layout with a formal dining and living room on either side of the entrance and a kitchen and family room combo stretching across the back of the house. The family room and kitchen have two large sliding glass doors that open to the private back yard and deck. Upstairs, a master bedroom offers a great retreat with a private en-suite bathroom and a walk-in closet. There are three other bedrooms located upstairs. The basement, accessed from the family room, is unfinished and offers a great storage space with storage shelves as well as a spacious open rec room space.
The home is located in a quiet dead-end corner of the Arundel on the Bay peninsula and is just one block away from the water. Arundel on the Bay has a private community beach overlooking Thomas Point Lighthouse and boasts wonderful sunrise and sunset views from every community access street end. The neighborhood is just minutes from local shopping, grocery stores, and just ten minutes from downtown Annapolis. The house is just 15 minutes from major commuting routes including Route 50 headed to DC or the eastern shore beaches, or Route 97 headed to Baltimore.
HIGHLIGHTS:
Three-story house with an unfinished basement
1988 Colonial with renovated kitchen and bathrooms
4 Bedrooms
2 full bathrooms, one half bath (renovated)
Renovated kitchen with tons of counter space and great connection to family room
Formal living and dining rooms
Large master bedroom with room for sitting area, private bath and walk-in closet
Large rear deck with private back yard
Great location in dead-end corner of the neighborhood
Treed lot with nice shade, backyard has afternoon sun orientation
ROOM DIMENSIONS:
Living room – 15x12
Dining room – 12x12
Kitchen – 15x11
Family room – 19x13
Master bedroom – 19x17
Second bedroom – 13x12
Third bedroom – 12x10
Fourth bedroom – 12x10
SCHOOLS:
Hillsmere Elementary
Annapolis Middle School
Annapolis High School
COMMUTING:
10 minutes to downtown Annapolis
15 minutes to Route 50 headed towards DC or Bay Bridge/Eastern Shore
15 minutes to Route 97 headed towards Baltimore
15 minutes to Town Center shopping and Annapolis Mall
ALL PHOTOS:
(Please click on photo for enlarged view)
