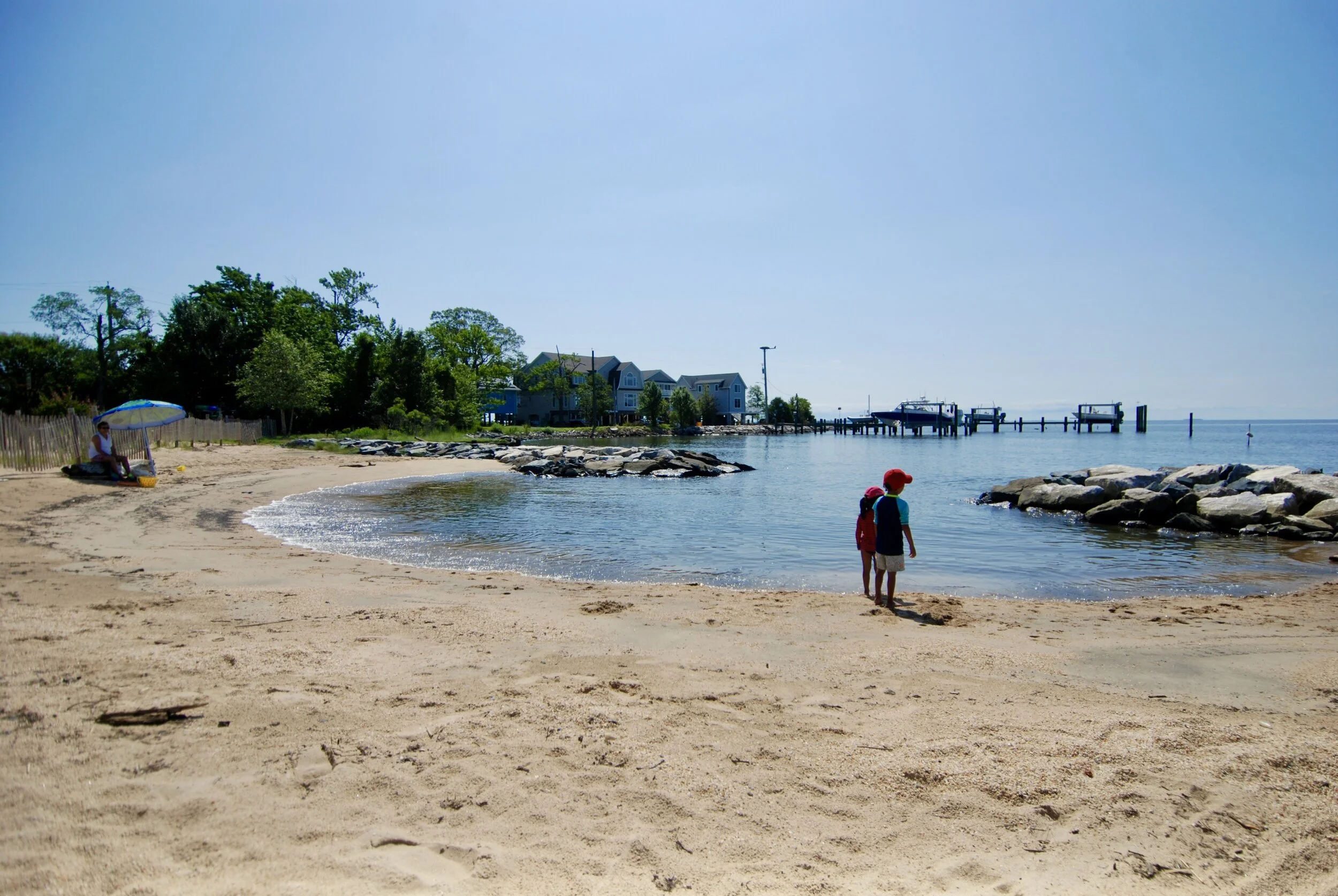PHOTO PREVIEW:
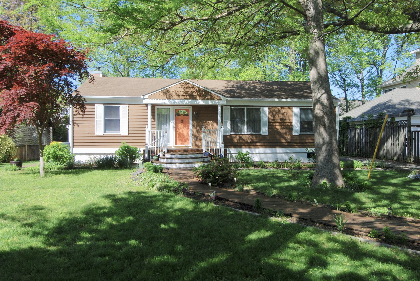
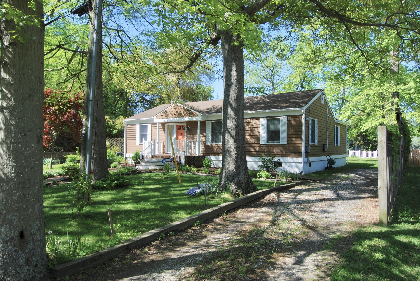
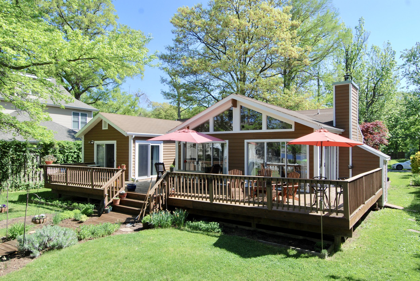
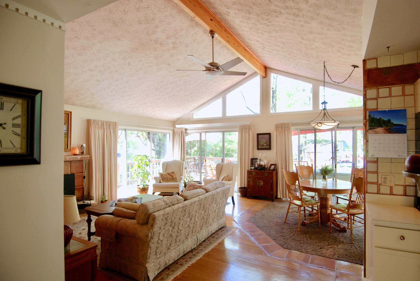
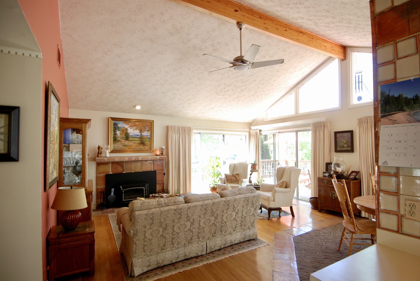
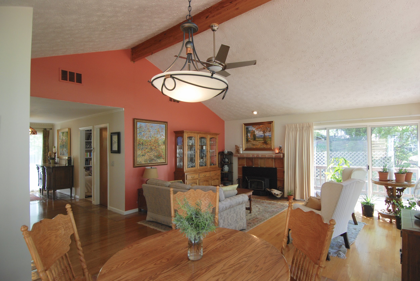
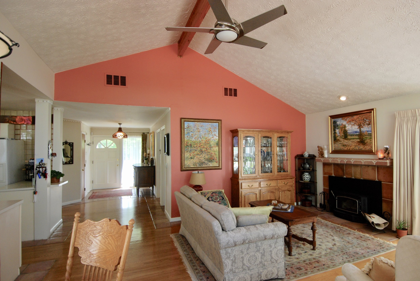
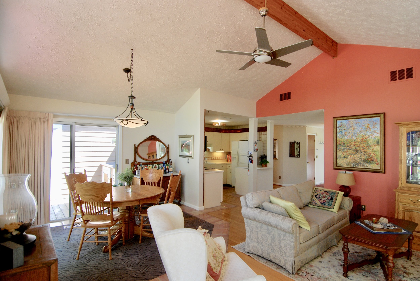
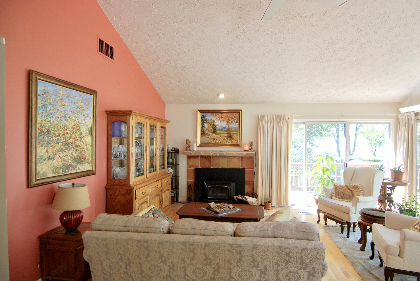
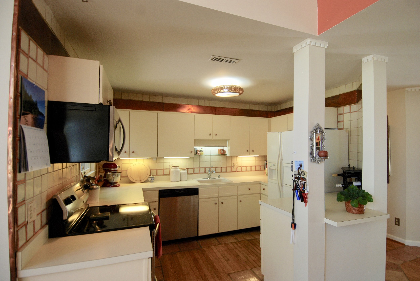
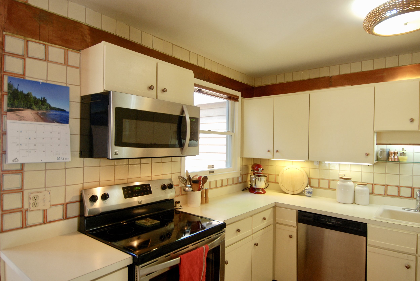
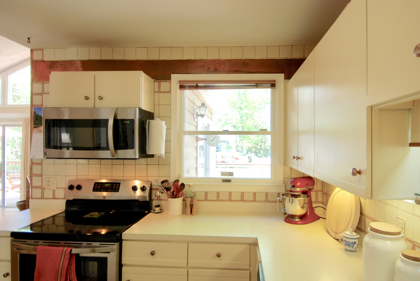
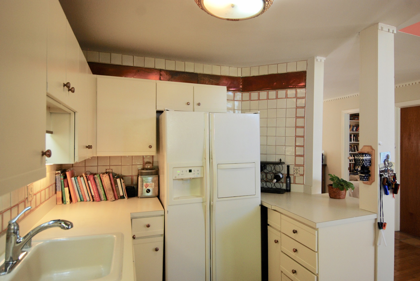

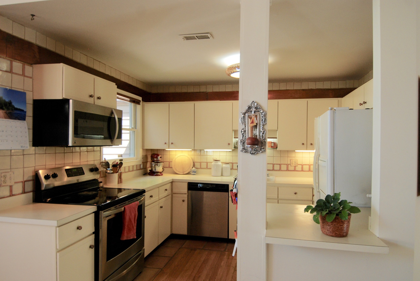
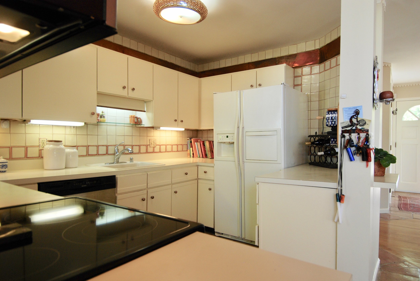
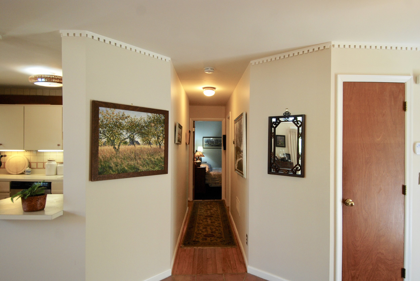
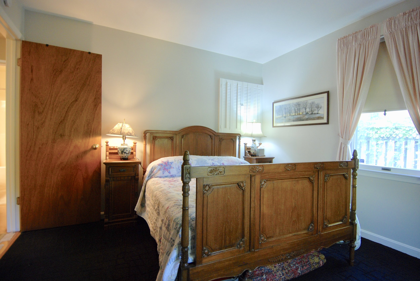
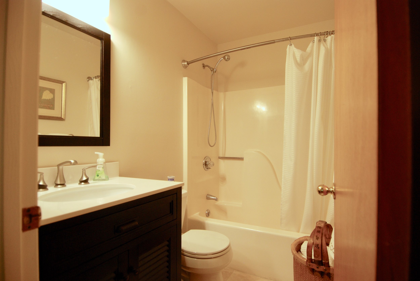
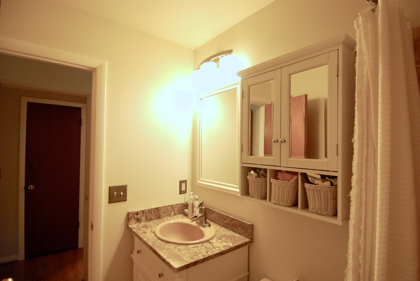
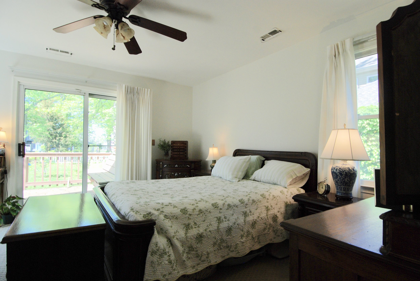
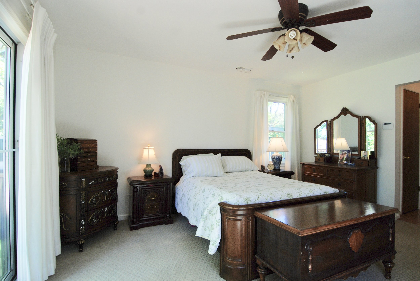
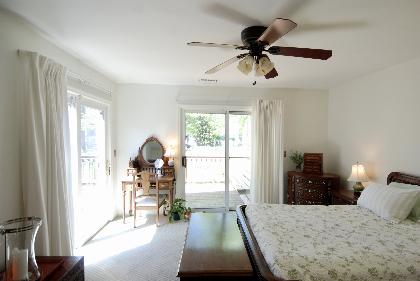
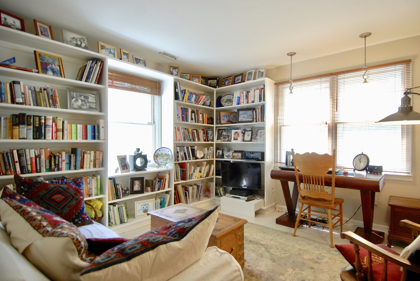
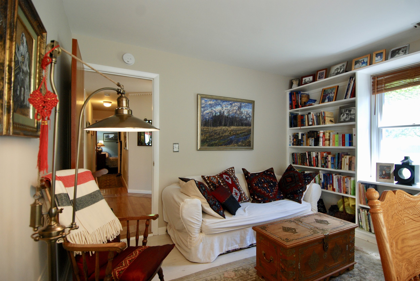
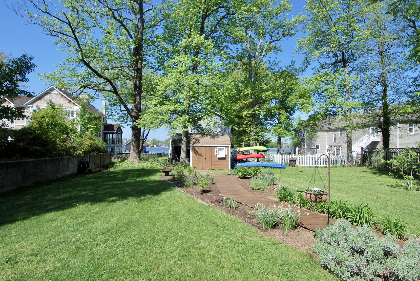
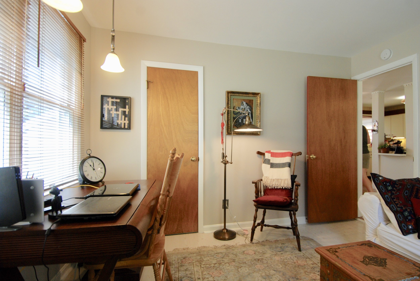
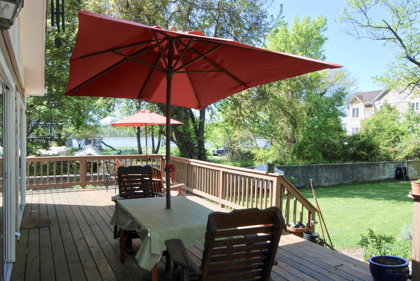
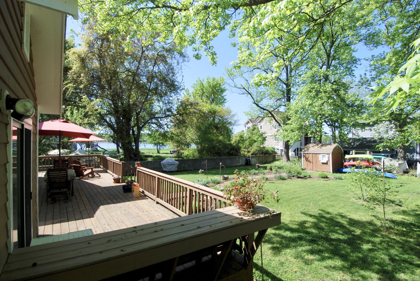
PHOTO GALLERIES:
FULL LISTING DETAILS:
Status: Active
Asking price: $2,300
4BR/2BA
Built: 1955
Available for Sept. 1 Rental
This cozy bay retreat offers views of the Chesapeake with an open floor plan, spacious living room and master bedroom additions, renovated bathrooms, hardwood floors, walls of windows and a fantastic deck for an afternoon bay breeze.
LISTING DETAILS:
Charming updated 4BR/2BA home one house away from the water nestling in the quiet water-privileged community of Arundel on the Bay. This 1950s vacation home has two great additions with an open floor plan great room and a spacious and private master suite. Open up the wall of sliding glass doors and windows to let in the wonderful breezes off of the Chesapeake Bay and Fishing Creek. With hardwood floors, plush carpeting, updated bathrooms, and a fourth bedroom that offers a great space for a home office, this home is a peaceful treat.
The home is located at the end of the Arundel on the Bay peninsula and is just one home off of the water. It is a one-block walk to the community pier and private beach. Arundel on the Bay also boasts other neighborhood amenities including a boat ramp, walking paths and a playground. Sticking out into the Bay just south of downtown Annapolis, the neighborhood is just minutes from downtown, grocery shopping, restaurants and quick access to major commuting routes including Route 50 headed towards DC and the Eastern Shore beaches or Route 97 towards Baltimore.
LAYOUT:
One-level renovated cottage on xx acre lot with off-street driveway parking
Arundel on the Bay subdivision
4 bedrooms
2 full bathrooms, renovated
Family room with tons of natural light and vaulted ceilings
Dining room
Kitchen
Private master suite with private access to deck, water views
Fourth bedroom easily serves as great home office
Large rear deck with water views
Tons of charm with water views from many rooms!
Great orientation with lots of afternoon sun
Treed lot with nice shade in the front yard and great sunshine in the back yard
DIMENSIONS:
Foyer: 7x7
Kitchen: 11x9
Living: 18x13
Dining: 12x12
Master Bedroom: 15x14
Master Bath: 8x5
Master Closet: 6x6
Bedroom 2: 12x11
Closet: 4x2
Bedroom 3: 11x9
Closet: 4x2
Bedroom 4/Office: 11x8
Closet: 5x4
Laundry: 7x5
Deck: 48x13
SCHOOLS:
Hillsmere Elementary
Annapolis Middle
Annapolis High
NO pets
Non-smokers please
Families or couples only please
COMMUTING:
10 minutes to downtown Annapolis
15 minutes to Route 50 headed towards DC or Bay Bridge/Eastern Shore
15 minutes to Route 97 headed towards Baltimore
15 minutes from Town Center shopping & Annapolis Mall
AVAILABLE FOR SEPT 1. OCCUPANCY
Showings by appointment only.




