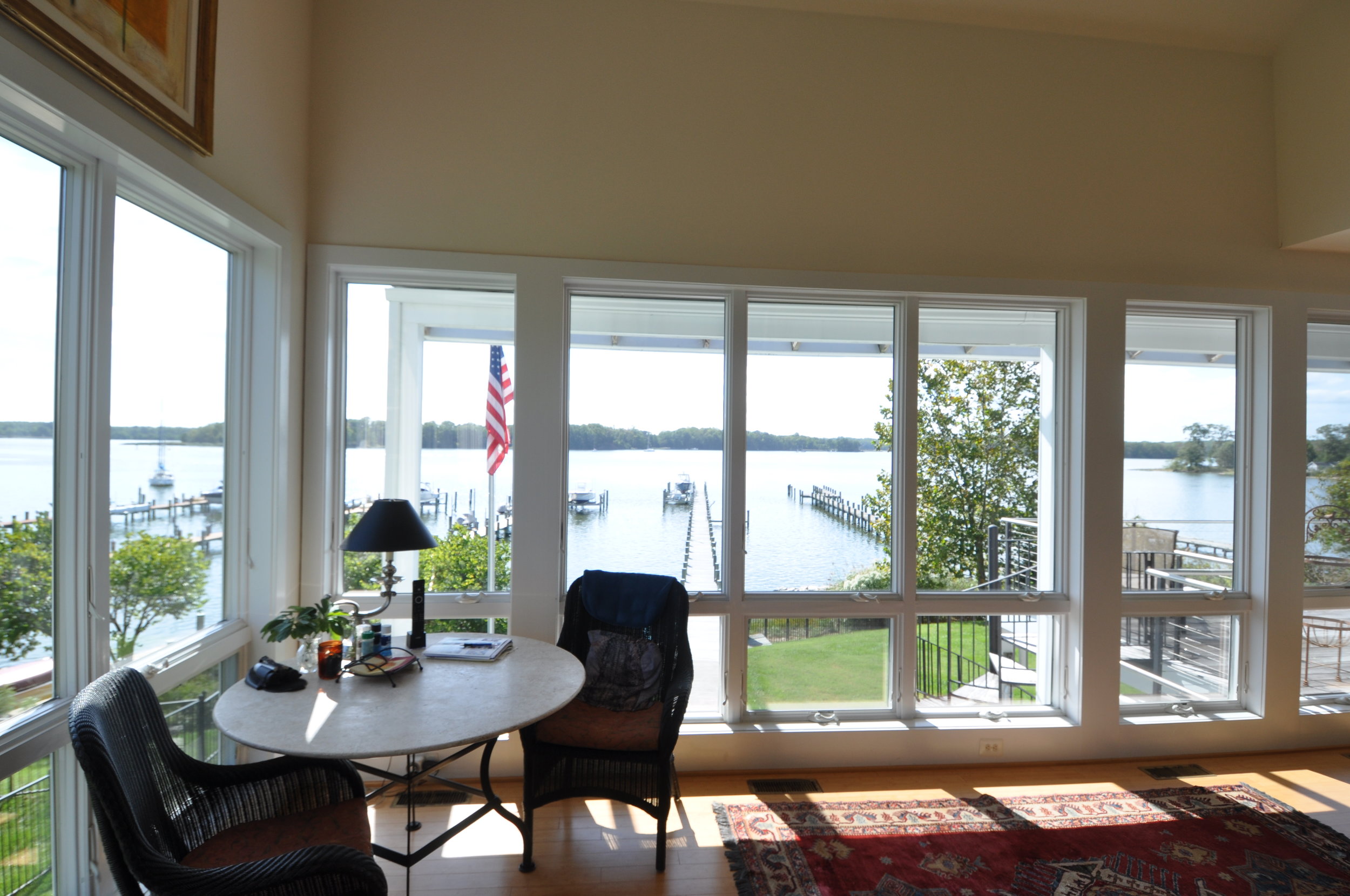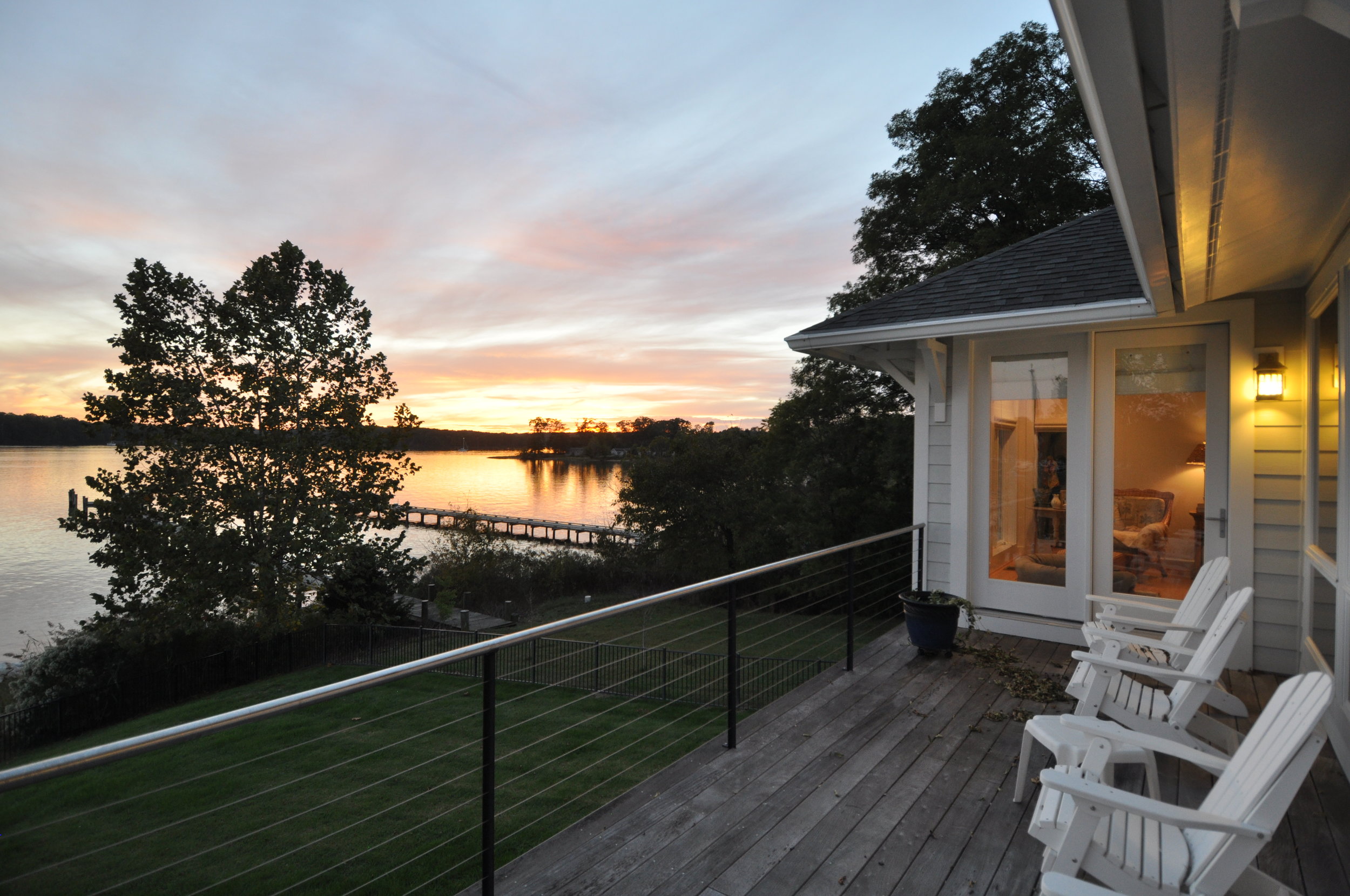SOLD!!!
THE RHODE RIVER RETREAT
1019 Carrs Wharf Road is a contemporary glass retreat on the Rhode River in Edgewater, Maryland with expansive sunset and waterfront views. This stunning four bedroom waterfront craftsman home has been meticulously updated and cared for. The owner's even added solar power for increased efficiency. The 6ft. deep water at the private pier offers a great space for keeping your yacht and the southern exposure makes for incredible sunsets from every room in the home as well as the decks and indoor pool. The modern open floor plan, expansive walls of floor-to-ceiling glass windows, and high ceilings bring the outside in. This home also features an oversized gourmet kitchen with vaulted ceilings and stainless steel appliances, perfect for entertaining. Situated on a peninsula, the area is nice and quiet, but still only minutes away from shopping, restaurants and historic Annapolis, and an easy trip to highway commuting routes to Washington DC or Baltimore.
CURRENT ASKING PRICE: $1,549,000
HD VIDEO TOUR:
MAIN LEVEL
The open floor plan of the main level allows the outside in, with tranquil views of the Rhode River and sunsets all year long. The gourmet kitchen is 500 sq. ft. and offers a great space for entertaining. The main level master suite offers a quiet sanctuary off of the living room.
LOWER LEVEL
With 9ft. ceilings and expansive water views, the lower level is flooded with natural light and beautiful sunsets. The lower level family room with custom built-ins and a wet bar, two bedrooms with a jack-and-jill bathroom, an indoor pool room, and radiant floor heat for comfort year round.
EXTERIOR
The home sits at the end of a row of very similar homes along the north side of the Rhode River. Because it sits along the point, the house has unobstructed sunset views to the southwest. The 315 foot long pier stretches out to 6 foot deep water. The lot offers a grassy back yard with a wooden deck for entertaining.
PHOTO PREVIEW:






























SPECS:
4 Bedroom, 3.5 Bath
4,124 sq. ft.
.72 acre lot
82 ft. of waterfront, 6+Ft. MLW
Built: 2005
2-car garage and gated driveway
Subdivision: Rhode Point
HIGHLIGHTS:
Expansive southern exposure waterfront/sunset views of the Rhode River
High ceilings throughout
Northeast/southwest orientation provides fantastic natural light w/ expansive windows
Gourmet kitchen and open floor plan to great room
Main level master suite w/ luxury bath & his/her closets
Solar panel system provides unparalleled electrical efficiency
Walk-out basement with expansive windows and tons of natural light
Beautifully landscaped yard with fantastic deck, architectural wire railings, private pool and 315' pier with 5' MLW
Super quiet peninsula living
HOME DETAILS:
This custom 4BR/3.5BA waterfront home built in 2005 offers expansive sunset views of the Rhode River with well-designed open floor plan living throughout the home.
MAIN LEVEL:
The main level features a modern open floor plan with high ceilings, large water-view windows, a custom deck, and cozy great room; great for entertaining or a relaxing evening in. The great room opens to the dining room and gourmet kitchen with granite countertops, custom cabinetry, and top-of-the-line stainless steel appliances. The kitchen offers an amazing amount of space with a full galley style butler's kitchen with the washer and dryer. A large main-level master suite just off the family room offers great one-level living. Sunsets from any space, inside or out, along the back of the house are incredible.
Gourmet Kitchen
Stainless steel appliances
GE Profile Double Wall Ovens (September 2004)
GE Cafe 5 burner stove (gas) with vent hood
GE Profile dish washer, warming drawer, microwave, trash compactor
GE Profile Harmony top-loading washer and dryer
Silestone countertops
Custom cabinets
Walls of windows allow lots of natural light and gorgeous Rhode River views
Large open floor plan
Bamboo floors
Cozy great room with vaulted ceiling, beams, and skylights
Kitchen/Dining combination space that opens onto custom deck
High ceilings throughout main level
Access to upstairs office/loft: 14x13ft.
Main level master suite with deck access and water views
Room Dimensions: 29x17ft.
His/Her walk in closets
Spacious his/her bathroom
FULL WALK-OUT LOWER LEVEL:
The lower level features a large recreation room that opens up to the pool room and patio for lounging outside. This space is great for entertaining and provides easy access to the back yard and dock. The lower level has lots of natural light thanks to both south and west walls full of large windows and oversized glass doors. There are two bedrooms on the southwest end of the house with custom built in desks and closet space. A jack-and-jill bath is between the two bedrooms. The large pool room on the east end of the basement has expansive windows and can be converted back into a spacious bedroom suite and lower-level master bedroom. The lower level also features a full bath off the rec room and a fourth bedroom that the current owners have used as a large walk-in closet. There is also a large utility room.
Large rec room / entertainment room (20x19ft.)
Expansive windows and oversized doors for lots of natural light
Second bedroom, waterfront views, built in closet and desk (14x12ft.)
Third bedroom, built-in closet and desk (12x12ft.)
Pool Room/Home gym, could be converted to second master suite (20x17ft.)
Fourth Room: currently outfitted as large walk-in closet (13x9ft.)
Unfinished utility space (22x7ft.)
EXTERIOR:
The home offers an attached two car garage off the kitchen connected by the back half of the kitchen. There is a nice wooden deck path leading from the driveway to the front porch with plenty of space for front porch lounging. The back yard offers a fantastic deck off of the main level that overlooks the back yard and panoramic sunset views of the Rhode River. The property also features a wonderful 315' long x 5' wide private pier with 6+ ft. of water and an electric boat lift, great for docking your own yacht whether power or sail. The home has a set of solar panels on the Southwest roof face and on both sides of the garage roof that provide the home.
Attached two-car garage
Custom-built deck leading to back yard
Private pier with 6+ft. mean low water (315ft. long)
Beautiful landscaping professionally maintained
Waterfront shoreline with expansive morning and sunset views over the Rhode River
Roof-mounted 40-panel solar system
UTILITIES:
Solar panels provide large amount of electricity to offset utility costs
Heat: Forced Air / Heat Pump; Bottled Gas (2-zone)
Cooling: Forced Air / Heat Pump; Electric (2-zone)
Water: Well
Hot water: Bottled Gas
Sewer: Public
LOCATION:
The home is located in the Rhode Point community, just two minutes off of Central Avenue in Edgewater, Maryland. It is a quiet neighborhood on a dead-end peninsula street -- so no through traffic! The West River Yacht Club is just one minute down the street. Beverly Triton Beach Park is just three minutes away, and in the opposite direction, you are just a ten minute drive from grocery stores, fantastic shopping and town centers along Solomons Island Road (Route 2) where you can find a variety of grocery stores, restaurants, and retail.
Subdivision: Rhode Point, Edgewater
West River Yacht Club - 1 Min.
Beverly Triton Beach Park - 3 Min.
Giant, K-mart, Restaurants, Strip malls - 10 Min.
Movie theater, Annapolis Town Center, Target - 15 Min.
Downtown Annapolis - 30 Min.
Bay Bridge (heading to Eastern Shore beaches) - 40 Min.
Washington D.C. - 55 Min.
Baltimore - 55 Min.
SCHOOL ZONES:
Elementary: Mayo Elementary (10/10 rating on GreatSchools.net)
Middle: Central Middle School (9/10 rating)
High: South River High School (8/10 rating)
ROOM DIMENSIONS:
Lower Level
Family Room: 20x19
Pool Room: 20x17
Second Bedroom: 14x12
Third Bedroom: 12x12
Fourth Bedroom: 13x9
Utility Room: 22x7
Main Level
Foyer: 17x10
Great Room: 21x16
Kitchen: 25x20
Dining Room: 15x9
Master Bedroom: 29x17
Loft Office: 14x13










