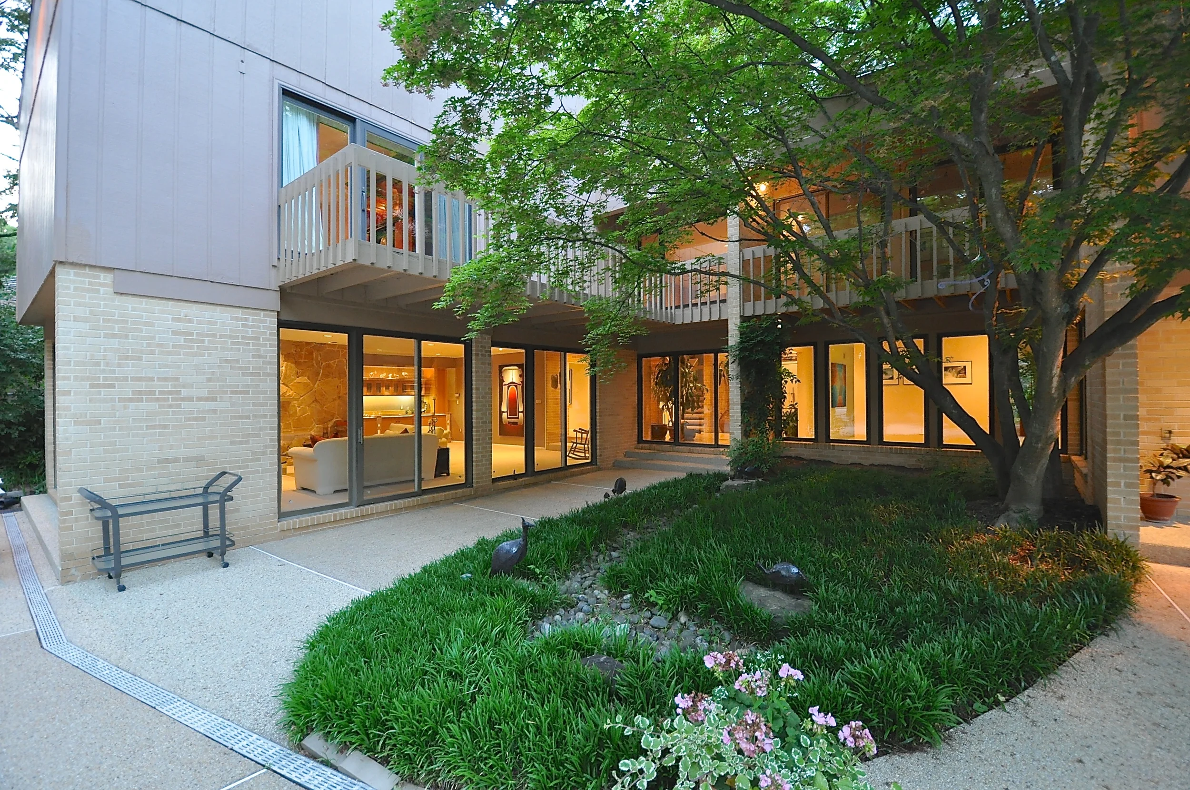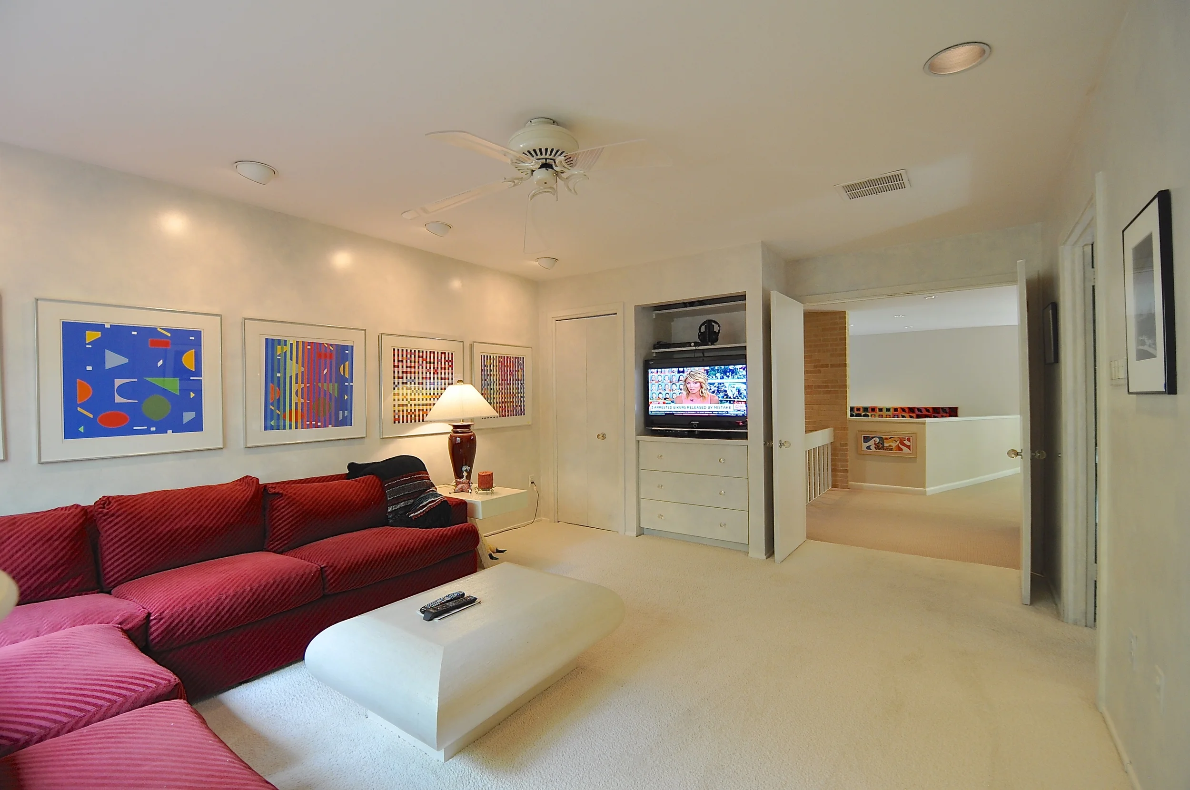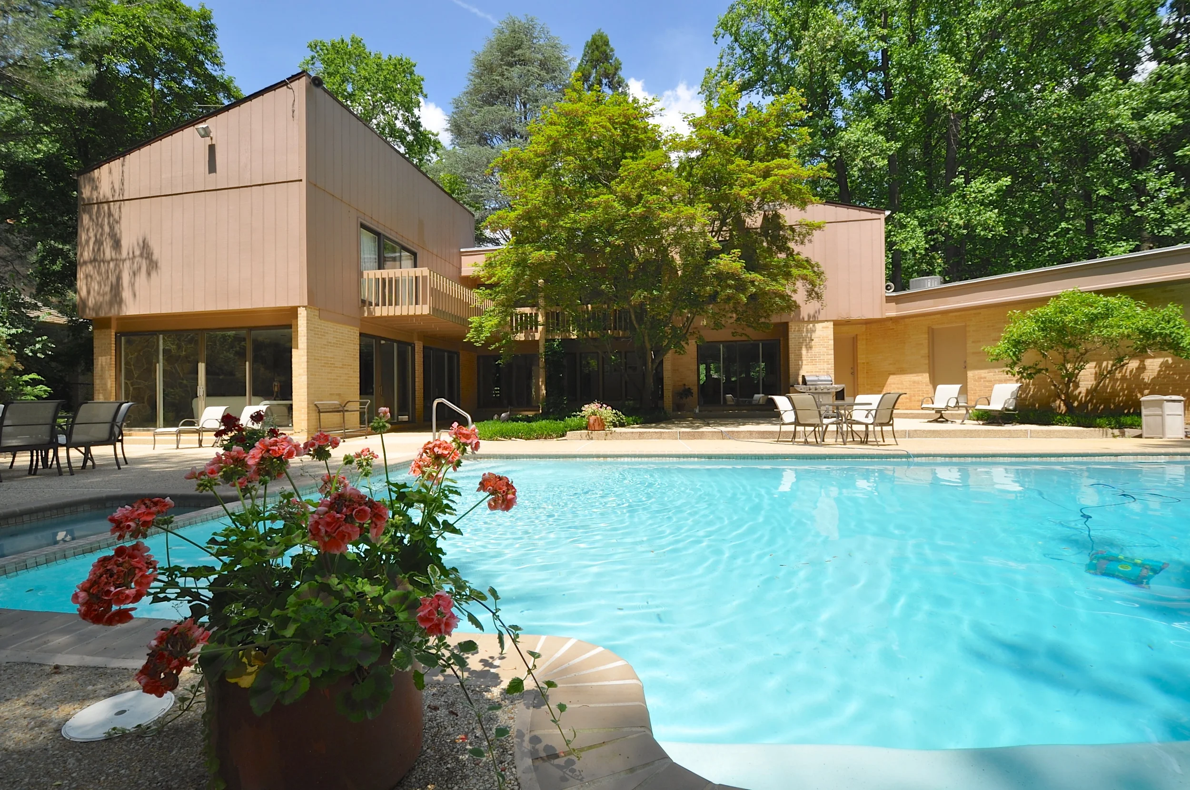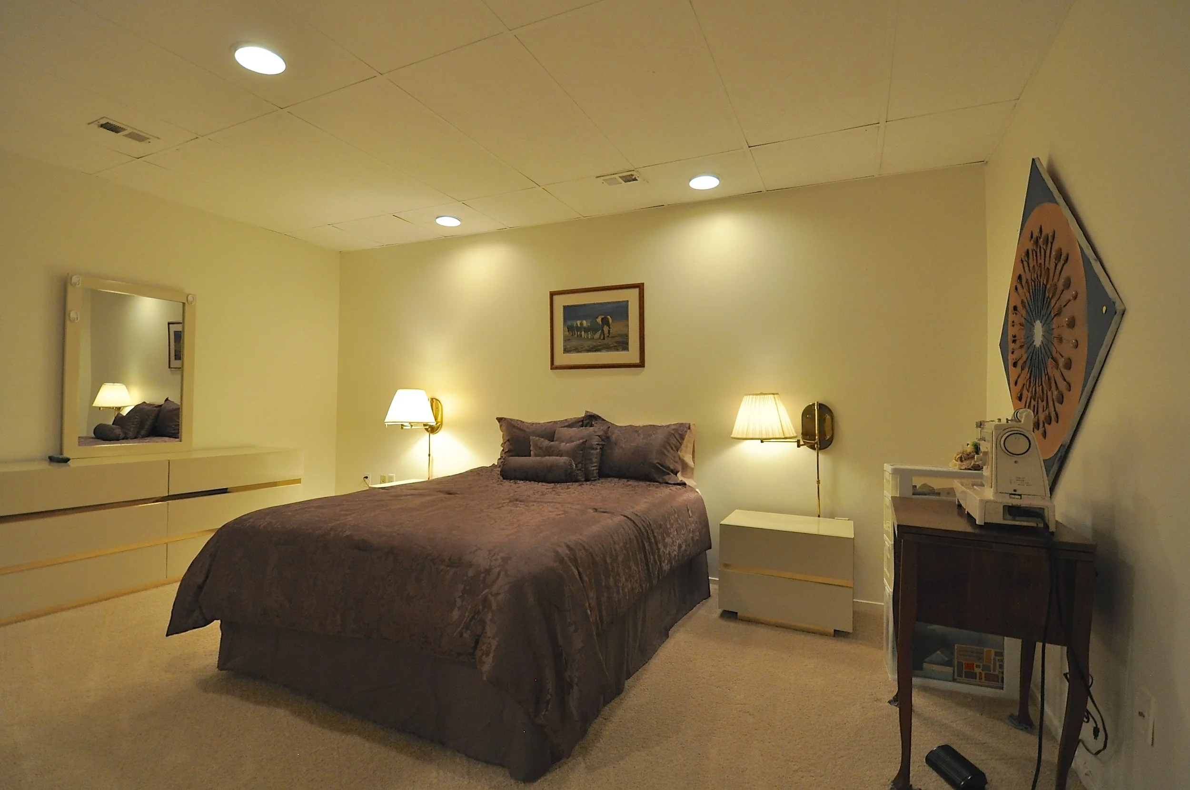THE PRIVATE OASIS: 6704 ARROYO CT.
“A good building is not one that hurts the landscape, but one which makes the landscape more beautiful than it was before the building was built.”
SLIDESHOW PREVIEW:

















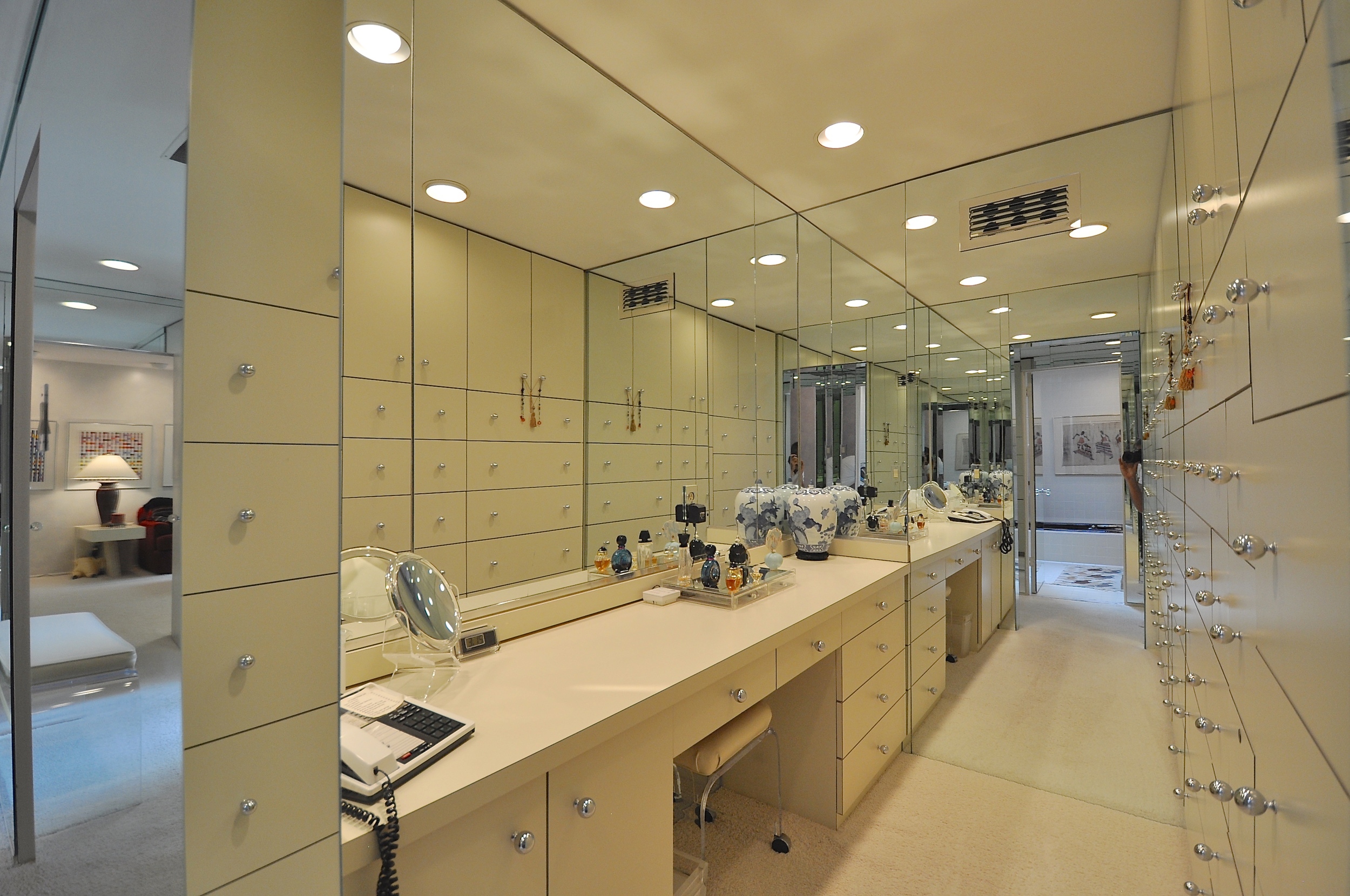












FULL PHOTO GALLERIES:
VIDEO TOUR:
FULL LISTING:
SPECS:
- Status: Active
- Price: $1,595,000
- 4 bedrooms / 6 full baths / 1 half bath
- Finished Sq. Ft.: 7,681
- Built: 1978 - renovated 2004
- 1.01 acre lot with backyard pool and private tennis court
- 2-car garage with additional detached 1-car garage
- Luxmanor Subdivision
- 2 miles from 495 Capitol Beltway and 270 Spur divide
OVERVIEW:
As a residential architect and home builder myself, I rarely get the opportunity in the Washington metro region to enjoy a home as much as I enjoy this one. Gone at last are the days when homes are filled with nice but useless living spaces, rooms that see activity only on holidays and special occasions, and spaces that just don’t make sense.
There was a period in architecture in the 60’s into the 70’s when people began to demand completely functional homes for day to day living. ‘Let my living style dictate my living space’ became the theme for those able to hire architects and quality builders.
Welcome to 6704 Arroyo Court. This home just makes sense in every way. It’s a compound, an oasis in the trees nestled right in the heart of North Bethesda, just minutes from everything.
We realtors hear the same theme from home shoppers all the time. They want trees, dead end quiet streets, sunlight in the right rooms at the right time of day. They ask for comfortable rooms, private master suites, ample sized guest bedrooms, functional kitchens, plenty of storage. Check, check, check, check -- Arroyo has it all.
Add that this home has been professionally staffed for decades and you will note immediately how impeccably maintained it really is. Every system of the house including the appliances, the pool, the trees, and the structure are all inspected throughout each year to make sure that all is in top working order.
Updates include a top-to-bottom renovated kitchen, all new mechanical systems, new roof, freshly painted walls, pool equipment updates, and top quality floor finishes throughout. You will be hard pressed to find a more turn key home than this one! It truly is move-in ready.
- Amazing contemporary design & custom build quality by David Schain
- Perfect north facing façade puts daily living spaces in morning, mid-day, and evening sunlight
- Open floor-plan architecture
- Large living spaces
- Electronically controlled lighting systems throughout the house
- Extensive use of glass walls and doors connect the inside of the home seamlessly with outside spaces
- A ‘compound-like’ quality to the home site at the end of a cul-de-sac provides truly private living and entertaining spaces only a few minutes commute from everything
- Full-time staff maintained home sparkles in every way – totally turn-key living
MAIN LEVEL:
From the street at the end of the cul-de-sac, one of the first things you’ll notice is that the massive shade trees all over this home site are practically IN the home. The builder, David Schain, went to great structural lengths to build around the trees instead of in place of them, refusing to level the site to build a foundation. As you approach the front of the home, there are trees right next to the house, visible from every room through oversized floor to ceiling windows.
Entering the foyer from the front door, the double height space and floor-to-ceiling windows beyond invite you to flow right through the house to the rear pool deck and tennis court. Custom terrazzo tile floors and perfectly located open wall space promote presentation of your favorite works of art. The current owners of this home have a background in lighting and the systems in place to highlight works of art are ideal.
To the right are the oversized open stairwell to upper and lower levels, a private study (currently set up as a TV viewing room), a half bath, and the main entertaining lounging sunken great room. This space is one of the many wonderful highlights of this home. Two adjacent floor-to-ceiling glass walls provide a seamless connection to the pool deck and tennis court areas. A large stone fireplace and beautifully designed wet bar area make this one of the spaces you’ll enjoy every day.
Heading from the foyer to the left, floor-to-ceiling glass walls on your right, there’s a large dining room with a built-in serving credenza suitable for parties of 10-12. Another solid wall of windows connects the space with the front lawn area.
Just beyond the dining room is the fully renovated kitchen. No expense was spared here. As a chef myself, this is my ‘home’ in this house. A giant island provides multiple food-prep stations. Twin cook tops (both gas and electric), double ovens, a built-in microwave, oversized counter depth refrigerator/freezer, dedicated ice maker beautiful architectural grade maple cabinets, granite and concrete countertops all make this space hard to leave after a great meal. The unique and functional combination of ceiling lights, over-cabinet room lights, along with under-cabinet task lights means NO shadows when preparing a gourmet meal. Quick non-main meals are enjoyed at the breakfast table facing the pool.
The far left end of the house is all business: three oversized garage spaces, pool bathroom/shower with direct access to the back deck/pool area, lots of closets, service entrance opens to the driveway, and back stairwell heads downstairs to the game/entertainment spaces on the lower level.
In the spring and fall, with all the giant sliders and doors open, the breeze blows from the trees right through the house. Home orientation on the site couldn’t be better. The primary living spaces on this main level all get sunlight morning, mid-day, and evening for just the right glow in the rooms where you live every day.
- Grand open two-story foyer
- Inviting sunken great room connected to rear pool and tennis spaces
- Entertaining-sized dining room for 10-12 guests
- Fully renovated gourmet kitchen with top-of-the line finishes, appliances and lighting
- Numerous featured artwork display walls with dedicated customized lighting
UPPER BEDROOM LEVEL:
Homeowners enjoy a retreat from family and the day’s activities. At the top of the three-story open stairwell to the right is a 1350 square foot private master suite complete with a large sitting room, an abundance of his/her closet space, his/her bathrooms with Jacuzzi tub and enclosed steam shower, and a cathedral ceiling master bedroom with a fireplace, large east facing windows for morning sun, and a private deck overlooking the pool and tennis court.
From the top of the stairs heading to the left, a bridge overlooks the two-story foyer below and leads down another full glass walled space with private deck to three more large bedrooms, and two bathrooms, one of them en suite with a private in-law/guest bedroom.
- Huge private master suite with abundant closets, his/her bathrooms, large lounge/sititng room, and cathedral ceilings
- Three more large bedrooms and two baths
- Walls of glass connecting upper level to decks overlooking pool and tennis areas
LOWER LEVEL:
The basement is a true retreat for games/children and movies. Two giant entertaining spaces provide plenty of room for any activity you might have in mind. Served by both the main and back stairwells, they’re easily accessed from anywhere in the house. Another bedroom with en suite bathroom is down here along with more storage spaces and mechanical rooms.
- Two huge game/entertainment spaces
- Lots of storage
- 5th bedroom with en suite bathroom
- Two staircases connect with main living level
GROUNDS:
When we say oasis, we mean exactly that. The house wraps around the pool deck and the private tennis court fits wonderfully amongst the trees. The third garage space can be dedicated to lawn and play toys off of the driveway apron or used for your third car. Every daily use living space is connected to this rear area. Parties will flow inside and outside as if the walls don’t exist. Out front, a circular driveway rises to the front double door area for formal receipt of guests and a large asphalt car apron between the attached two-car and detached one-car garages provides ample space for kids playing or do-it-yourself car and shop projects.
- Spectacular one-acre lot with mature trees right alongside the home
- Private pool and tennis court provides three seasons of private living/entertainment spaces
- South-facing rear of the house brings morning, mid-day, and evening sun to all main living spaces.



