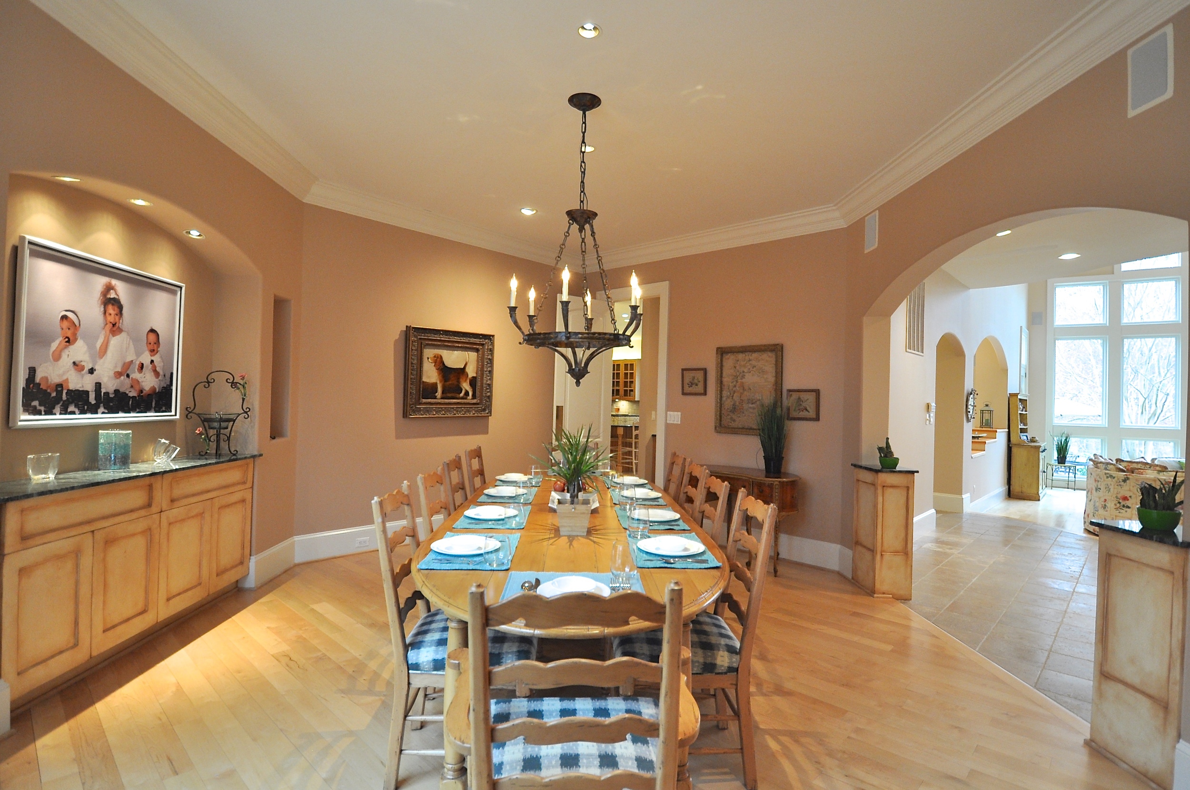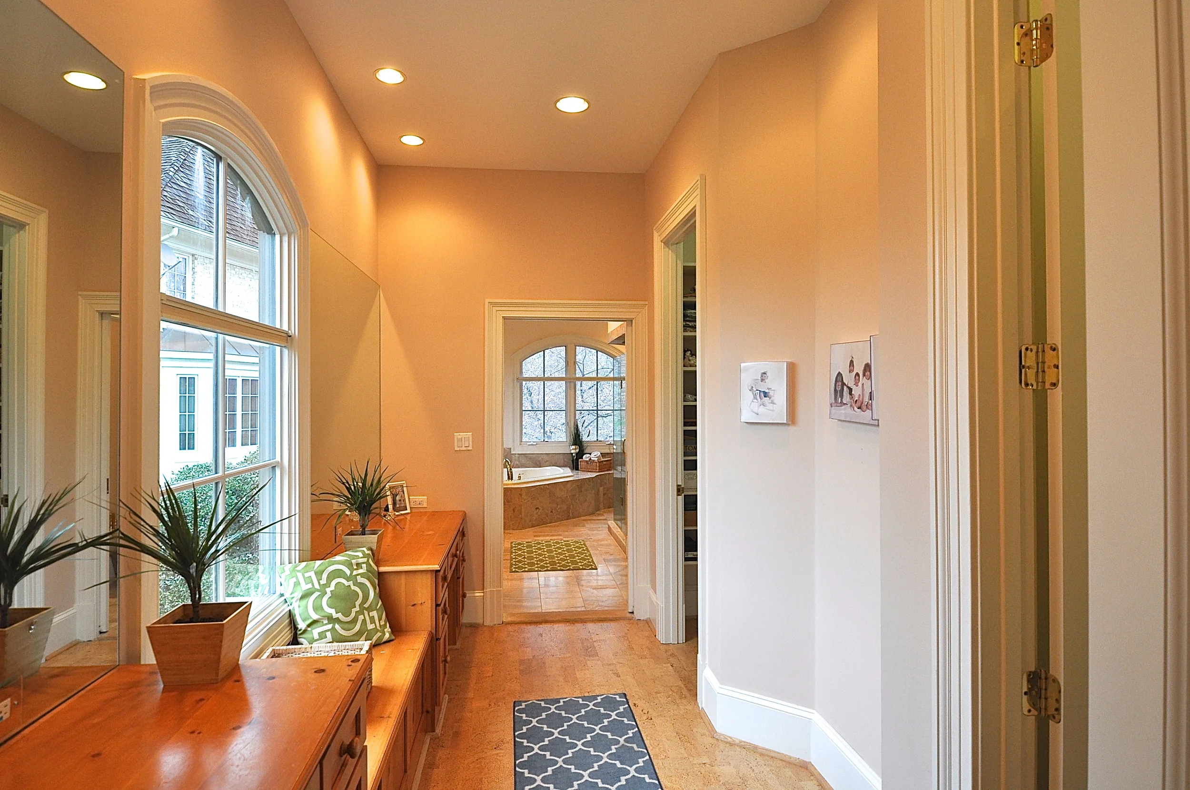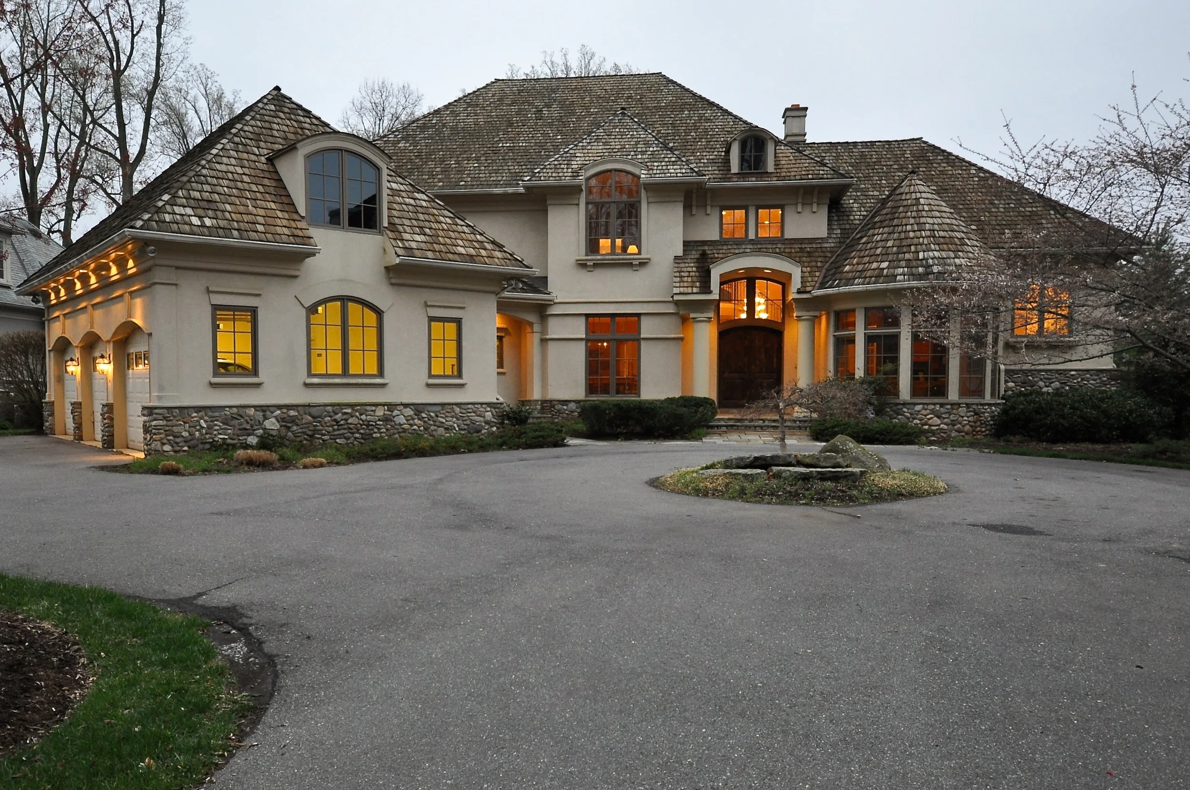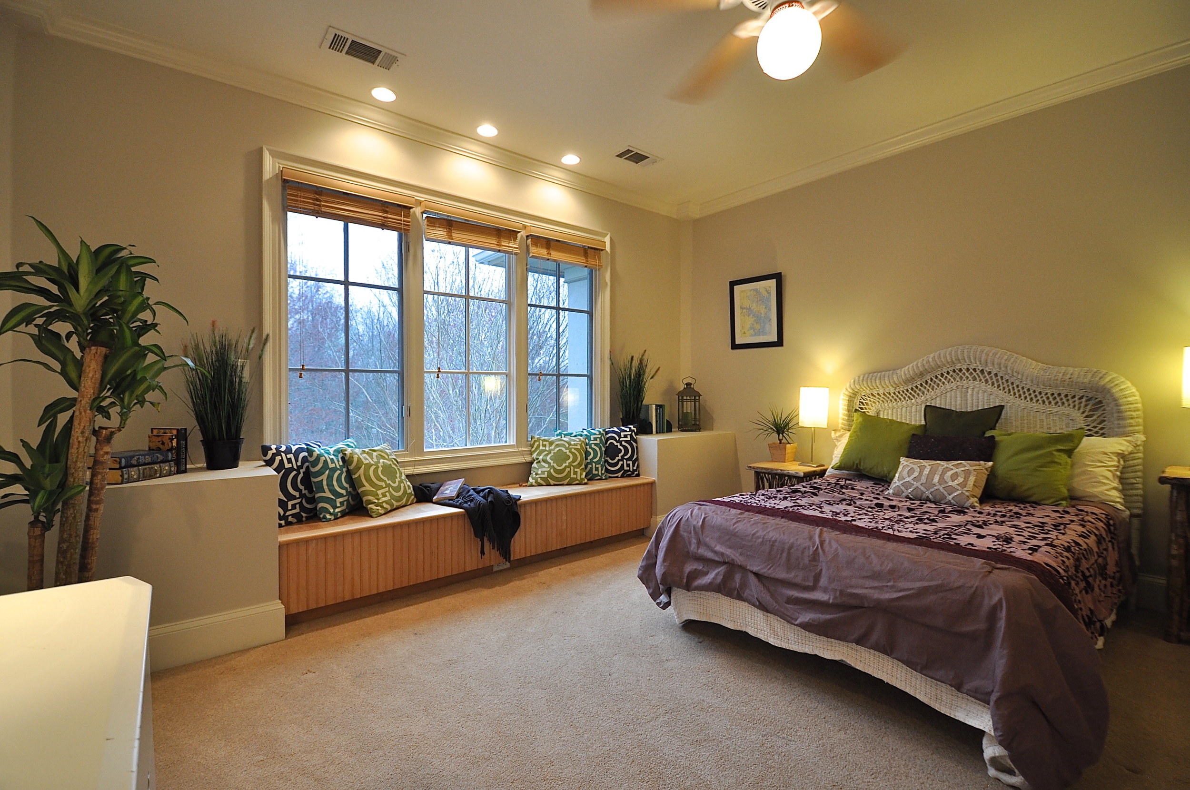PHOTO PREVIEW:






























ALL PHOTOS:
VIDEO TOUR:
LISTING INFO:
SPECS:
Status: SOLD
Price: $2,299,000
6 Bedroom/6 Full Bath/2 Half Bath
6440 square feet on five levels
Built in 1998 by current owners
0.56 acre lot
3-car garage
4-zone gas heating and air conditioning system
Gated community with grounds maintenance included
HOME HIGHLIGHTS:
Stucco exterior with cedar shake roof
Expansive window walls bring loads of natural light into all above ground living spaces
Soaring interior ceilings on all levels
Completely private master suite enjoys its own level
Huge gourmet kitchen w/custom cabinets and over 135 sqft of counter space and dual sink/workstations
Open floor plan living
Full high-ceiling basement for entertaining: projection home theater, gymnasium, video game parlor, billiards room, unfinished spaces for off-season storage
Large lot with southern and western daylight exposure
Lawn maintenance (mowing, shrubbery, islands) by community association
Four-zone HVAC system for efficient heating and cooling
Home Details:
Welcome to magnificent 8525 Rapley Preserve at Avenel, an enclave of architecturally unique luxury homes in a gated and manicured community just minutes from the Capitol Beltway. At over 6400 square feet of finished living space spread over five levels, this amazing one-owner home was custom designed by Mark Sullenberger at Custom Design Concepts Architecture and built in 1998. The home is wonderfully oriented on a 0.59 acre lot with open fields out back and southern and western exposure to bring in natural light throughout the day. The home boasts luxury finishes throughout including tile and hardwood floors, custom cabinetry and built-ins through nearly every room, and a variety of amenities to accommodate your family’s daily living needs. For entertaining, you can’t do better as the public spaces are large, open and inviting for large groups.
Main Level:
Through the oversized double front entry doors is the two story grand foyer with direct access to the great room, dining room, private office, guest half bath, and stairs to the other three living levels. Ceramic floors and open spaces invite you in. A formal dining room and office are at the front while the great room, large breakfast/day room and huge kitchen span the back of the house. There’s a butler’s pantry passageway directly from the kitchen to the dining room for formal gatherings. Off the kitchen towards the garage there’s a separate service entrance from the front of the house, laundry room, mud/coat room, direct access to the 3-car garage, a half bath, and a children’s playroom/home entertainment room and a private stairwell to the upper level bedrooms.
Grand two-story tiled foyer
Huge great room with 20’ ceilings, built-ins and floor to ceiling south and west facing windows
Formal dining room with butler’s pantry access direct to kitchen
Gourmet kitchen with over 135 square feet of counter space, custom cabinets, dual sink stations, eating bar
Large breakfast/day eating nook with built-in desk area
Paneled private office with built-ins on main level
Private media/entertainment/playroom off kitchen area
Service corridor with access to butler’s pantry, kitchen pantry, half bath, laundry and mud rooms
Private staircase off of kitchen to upper bedroom level
Master Suite:
One half story up from the foyer is the completely private grand master suite with southern and western exposure with lots of windows, high ceilings, gas fireplace, and electronics wall. There’s a pass through dressing/make-up room with access to two huge master walk-in closets. Passing through this space, there is a marble custom luxury bathroom with a gigantic enclosed shower great for long steam showers, whirlpool tub, twin vanities with lots of cabinet and counter space. Two walls of windows make this a very bright and inviting place to start your day.
Private level master suite with 11’ high beamed ceilings
Gas fireplace
Entertainment alcove for bedroom TV & electronics
His & her walk-in closets
Large makeup/dressing table area
Huge master bath with oversized multi-head shower and whirlpool tub with private toilet/bidet room
Windows everywhere for abundant natural light (west/north/east walls)
Gaming/Gymnasium/Projection Home Theater Level:
One half flight down from the main foyer is another awesome play/party space including a large gaming room with English basement-style windows featuring lots of southern and western natural light, and access to the 20+ person projection home theater with a 10’ projection screen, and a dedicated home gymnasium with built-in music and television as well as a wall of mirrors so you can track your progress! This level also sports a full bathroom for hosing off after a vigorous workout.
Huge game room with two expansive walls of windows
Projection high definition home theater with tiered carpeted seating 10’ projection screen and hifi surround sound system
Whole home audio/video control room housing all necessary system components for entire house and projection theater
Gymnasium space with audio/video entertainment and mirrored wall
Full bathroom
Billiards/Video Parlor/Guest Room Level/Lowest:
Down one more half flight of stairs from the Gaming/Gymnasium spaces are two large guest rooms, another full bath, a billiards room, and a video parlor area with wet bar, refrigerator, microwave, and counter/cabinet space. The whole-house audio/video media control room and HVAC/unfinished storage spaces are on this lowest level as well.
Huge rooms for any kind of gaming you can imagine
Dedicated billiards room
Video game room
Built in cabinetry with sink/microwave/refrigerator
Two large guest or storage rooms
Large unfinished space for main HVAC, hot water, alarm, internet, house systems
Full bath
High ceilings
Second Floor Bedroom Level:
Up the staircase from the foyer or from the service corridor off the kitchen are four large bedrooms, all with high ceilings. Two of them have en suite full bathrooms. Two of them have a jack-n-jill shared two room bathroom with double sinks segregated from the shower/toilet room. The bedrooms all have built-in window seating and lots of natural light from large south and west facing windows. The central corridor at the top of the main foyer stairwell overlooks the 20’ ceiling great room below.
Four large bedrooms with private bathrooms
Built-in window seating
High ceilings
Walk-in closets
Large south and west facing windows
Balcony overlooking main level great room
Zoned HVAC system dedicated to this level
Dual stairwell access (one from foyer, one from kitchen area)














