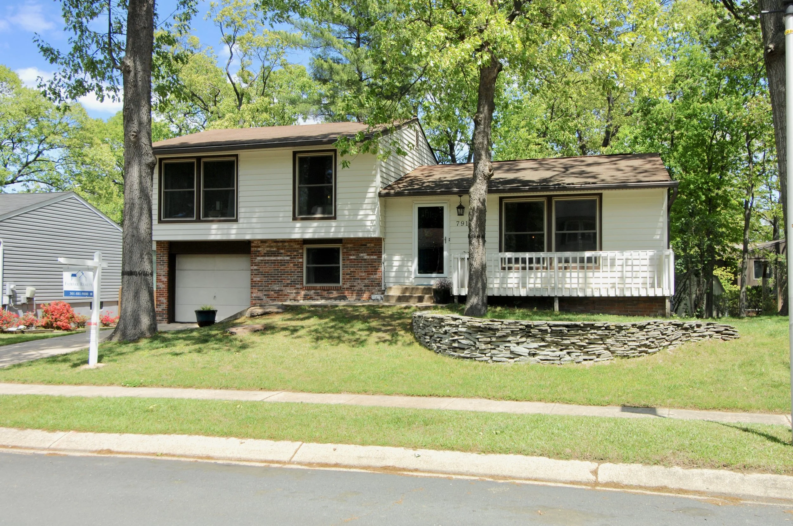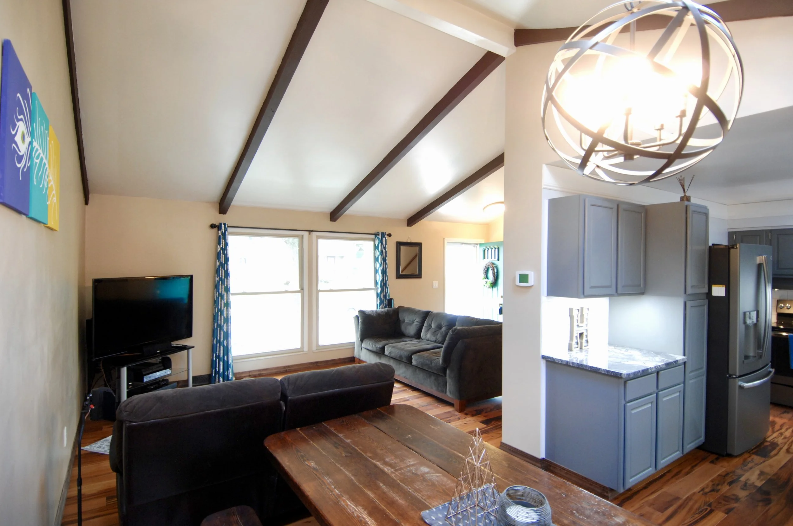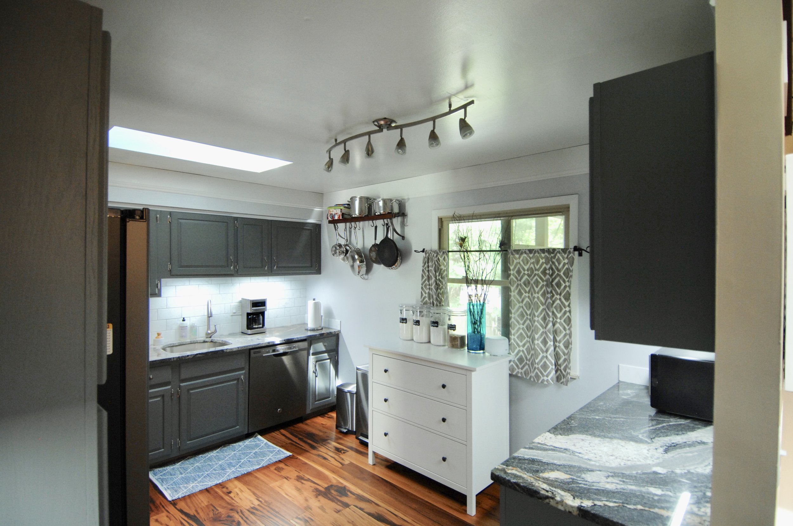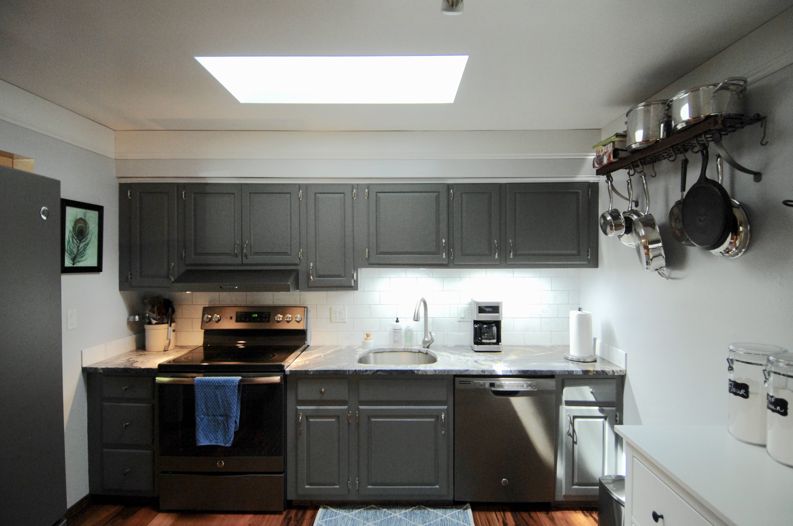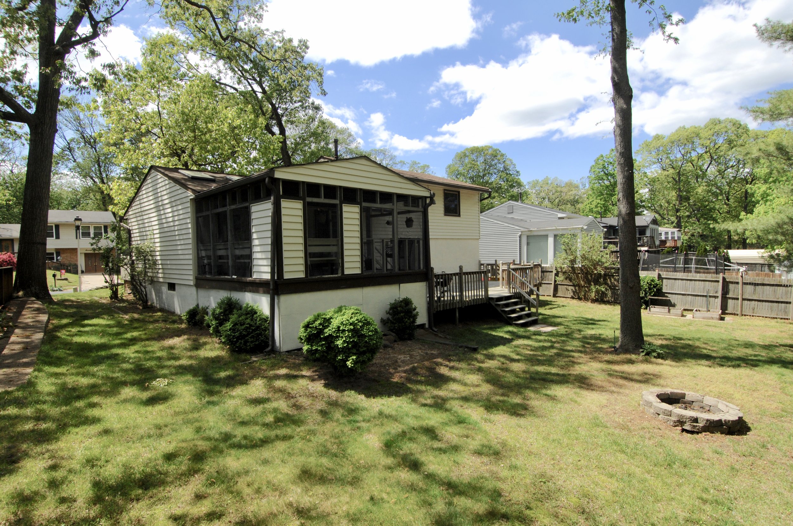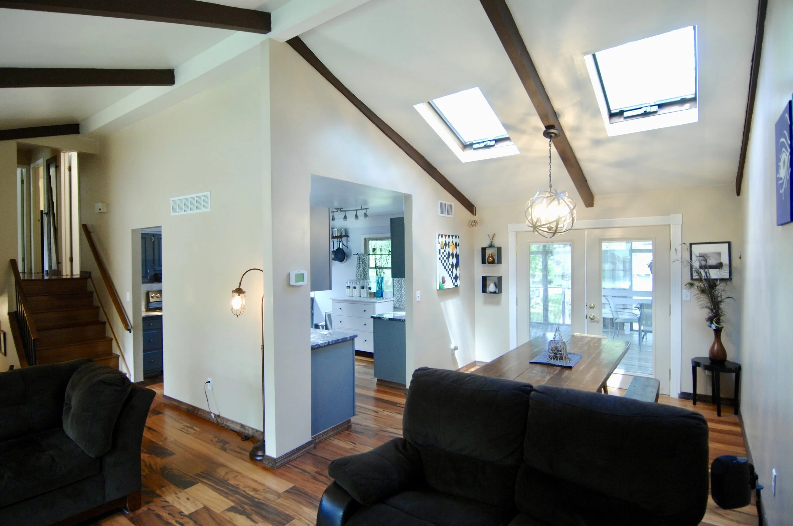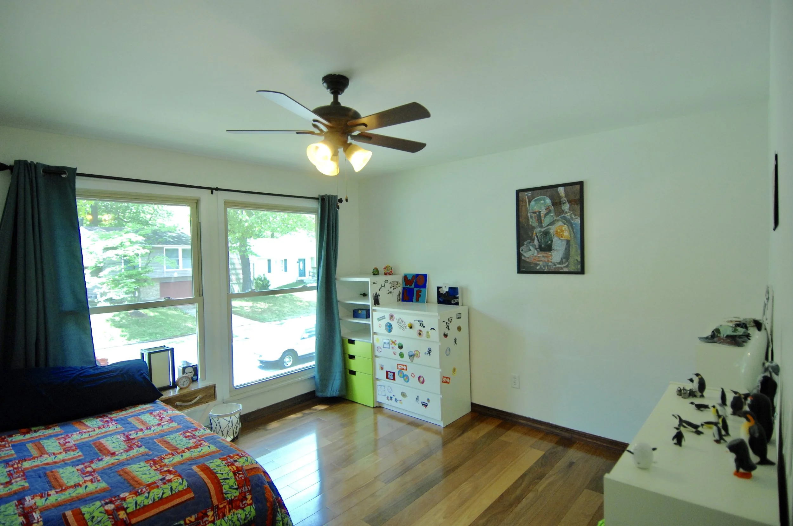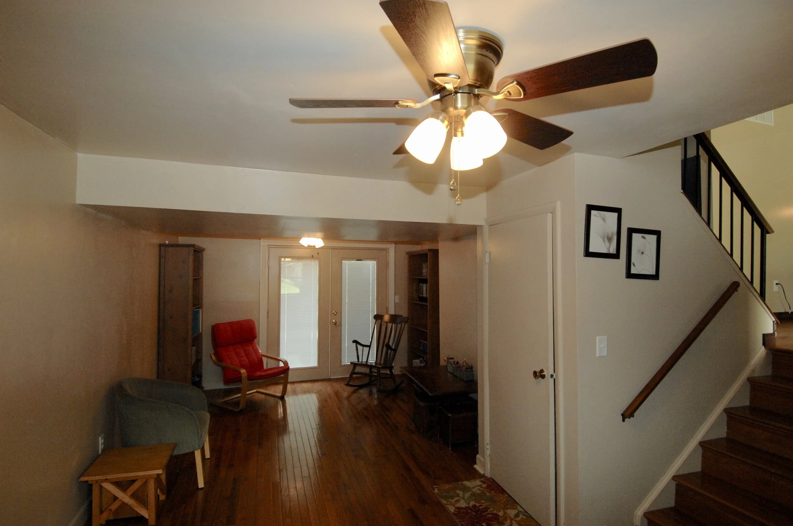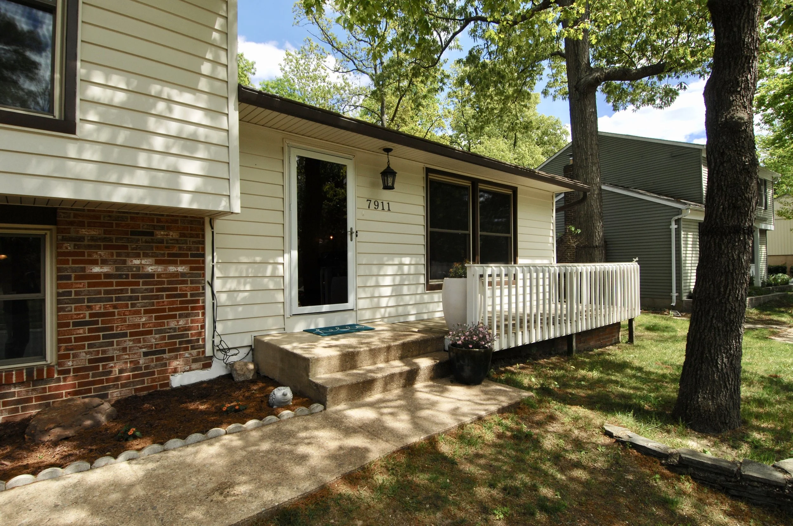7911 DARIEN DRIVE, GLEN BURNIE
Asking $319,900, this nicely renovated split level in Glen Burnie offers a ton of charm with three bedrooms and two full baths, a renovated kitchen with granite countertops and upgraded stainless steel appliances, and vaulted ceilings with skylights for tons of natural light. With fresh paint, Brazilian hardwood floors, spacious bedrooms, renovated bathrooms and a large screened porch and rear deck, and a garage, this home has a lot to offer.
SLIDESHOW PREVIEW:
FULL PHOTO GALLERIES:
FULL LISTING DETAILS:
HIGHLIGHTS:
- Open floor plan with large main great room
- Vaulted ceilings with sky lights
- 2016 renovated kitchen with granite countertops
- Stainless steel appliances
- 2016 & 2017 renovated bathrooms
- Spacious bedrooms
- Master bedroom with private bathroom
- New Brazilian hardwood floors
- 1 car extra deep garage with work bench
- Large screened porch and large rear deck
- Freshly painted interior
CURRENT ASKING PRICE: $319,900
SPECS:
- 3 Bedroom, 2 Full Bath
- 1-Car Garage
- 1,776 sq. ft.
- Built: 1971, renovated 2016/2017
- Subdivision: Parke West
HOME DETAILS:
This renovated 1971 split-level home in Parke West is nestled in a quiet neighborhood just minutes away from shopping and easy commuting routes to Baltimore, Annapolis, and Washington DC. The homeowners have done a lot to update the home including renovating the kitchen in 2016 with granite countertops, new under-cabinet lighting and appliances as well as fresh paint throughout the house and beautiful Brazilian hardwood floors. Both the hall and master bath have been renovated as well, as recently as 2017. With vaulted ceiling and sky lights in the dining room, kitchen and even the main hall bathroom along with oversized windows, the home lets in a lot of natural light throughout the day.
HOME TOUR:
The main level features an open floor plan with a spacious living room inside the front door. The living room has vaulted and beamed ceilings that carry through to the dining room, which wraps around to the remodeled kitchen. The owners opened up the kitchen entry to create more of a connection with the dining room and living room areas. The dining room also has a set of French doors that lead to a large screen porch and rear deck, which adds a great entertainment space by connecting the outside and inside spaces.
Up half a flight of stairs, the bedroom level features a spacious master suite, large deep closet, two additional bedrooms and a newly renovated hall bathroom. All of the rooms have been freshly painted and have hardwood floors. Oversized windows let in natural light and each room has a nice closet for storage.
Down a half flight of stairs from the main level is a large family/recreation room currently used as a home office. This space is great for a media room or game room and opens up with french doors to the large rear deck. The garage can be accessed through the rec room. There's also a huge unfinished basement storage/project space and laundry room on the fourth level of the home which offers abundant storage. It has the potential to be fully finished for added room.
Kitchen:
- New granite countertops
- New stainless steel appliances
- GE double-door fridge with pull-out drawer freezer
- GE dishwasher
- GE 4-burner electric stove and oven
- New under cabinet lighting, multi-setting and dimmable
- Stainless steel sink with disposal
- Hardwood floors
- Skylight above for added natural light
- Dimensions: 12x11 ft.
Living Room:
- 2-story vaulted ceilings with painted beams
- Oversized windows for natural light
- New hardwood floors
- Front door with cozy front porch
- Large coat closet
- Open to dining room and kitchen
- Dimensions: 18x12 ft.
Dining Room:
- 2-story vaulted ceiling with painted beams
- (2) skylights facing east for added natural light
- Hardwood floors
- French doors that open to large screened porch and deck
- Dimensions: 12x10 ft.
Room Dimensions:
- Master bedroom: 15x11 ft.
- Master bath: 6x4 ft.
- Closet: 6x2 ft.
- Second bedroom: 12x11 ft.
- Closet: 4x2 ft.
- Third bedroom: 11x10 ft.
- Closet: 4x2 ft.
- Rec Room: 22x10
- Unfinished basement & laundry: 22x22 ft.
LOCATION:
The home is located in Parke West, which was developed in the late 60's and early 70's. The neighborhood is just minutes away from a recently developed shopping center as well as Route 97 which stretches between Annapolis and the Baltimore beltway. It's an easy commute towards Baltimore, DC, or Annapolis and BWI Airport is less than ten miles away.
- 3 Minutes from Quarterfield Crossing Shopping Center
- (Kohls, Lowes, Sam’s Club, Walmart Super Center)
- 4 Minutes from Route 97
- 9 Minutes from Severn Run Natural Park
- 15 Minutes from Baltimore/Washington International Airport
- 22 Mintues from Baltimore Inner Harbor
- 25 Minutes from Downtown Annapolis
- 30 Minutes from the Bay Bridge to Eastern Shore beaches
- 50 Minutes from the Capitol in DC
SCHOOLS:
- Quarterfield Elementary School
- 8/10 rating on GreatSchools.org
- 5/5 star Parent Rating
- Corkran Middle School
- 6/10 rating on Great Schools.org
- 3/5 star Parent Rating
- Glen Burnie High School
- 4/10 rating on GreatSchools.org
- 3/5 star Parent Rating
