7608 AUDUBON MEADOW WAY
Alexandria, VA
$2,500/mo
PHOTO SLIDESHOW:
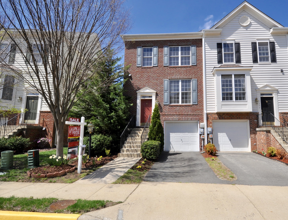
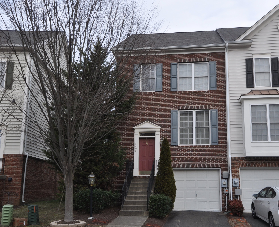





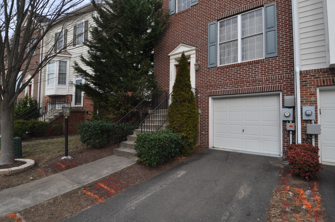


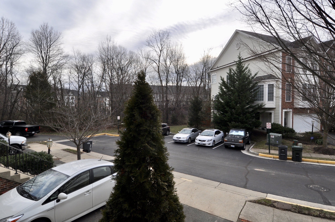








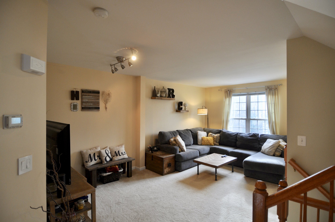

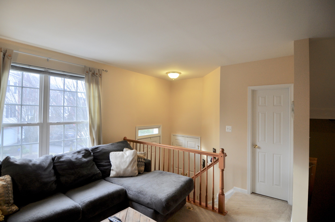
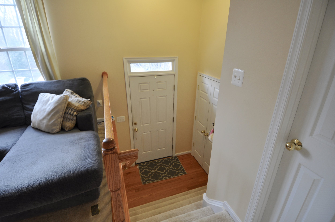
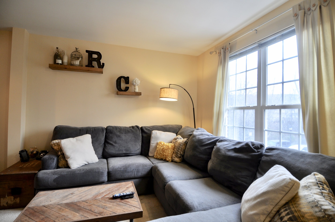
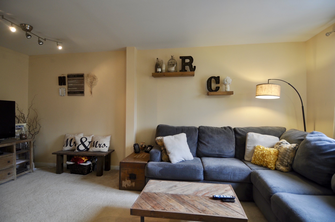
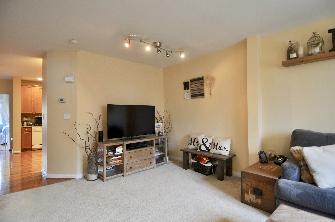
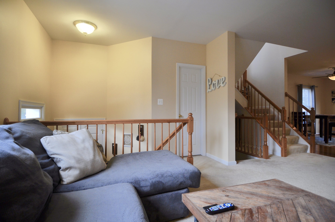
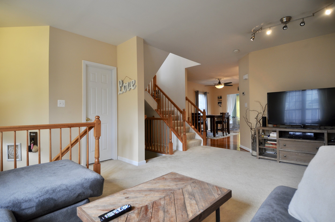
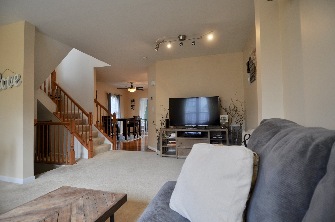
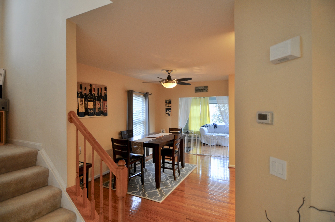
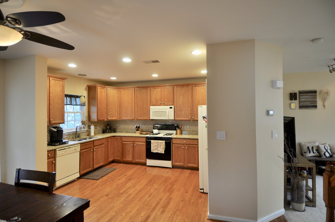
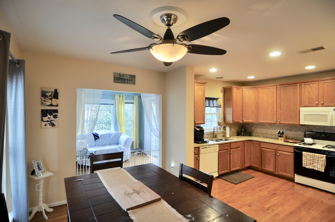
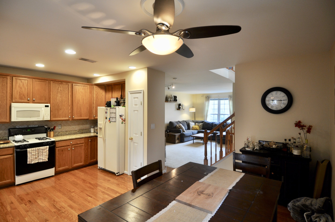
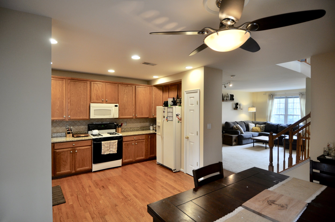

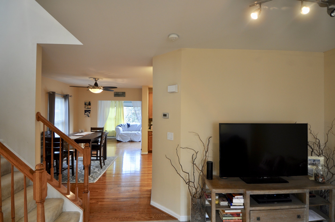
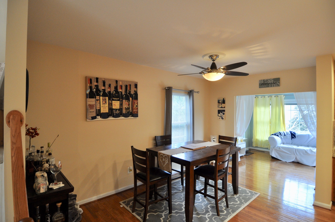
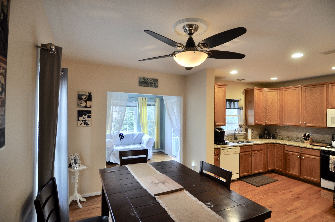

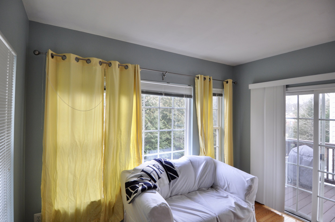
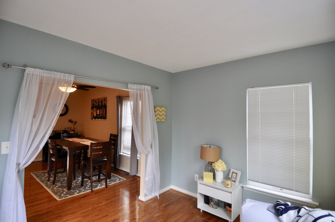
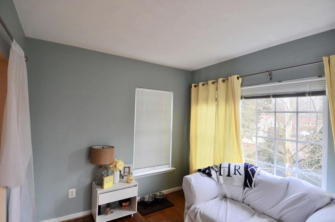
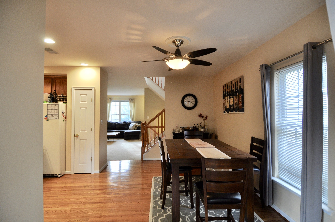
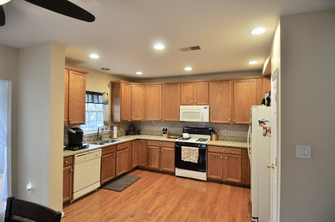
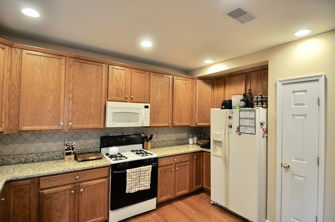
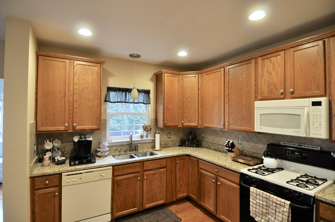
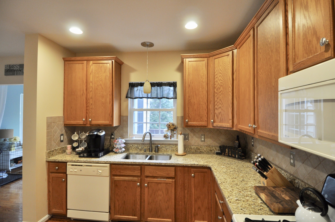
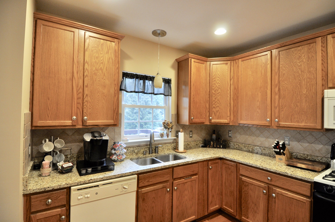
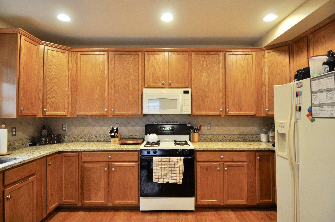
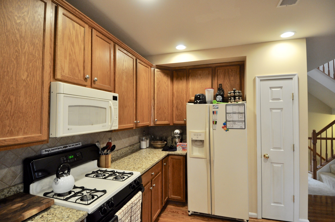
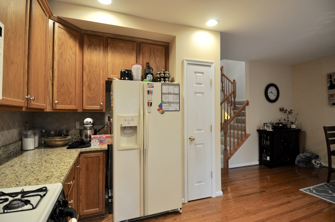
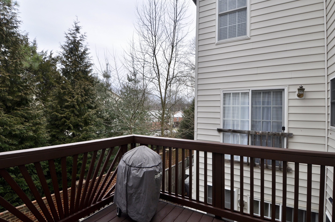
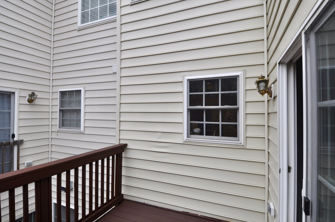
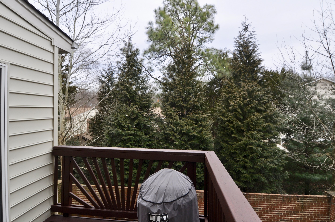
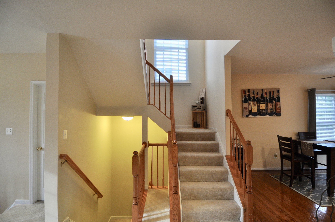

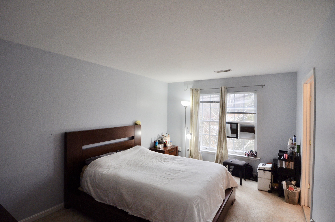
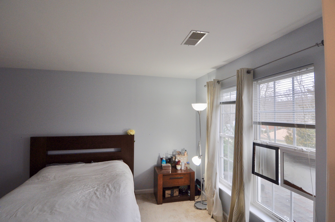
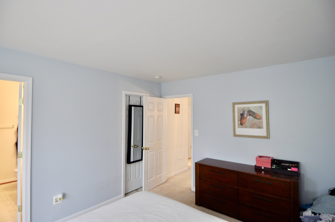
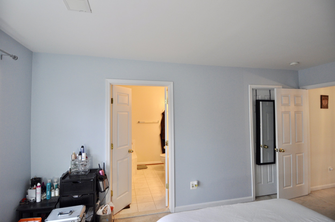
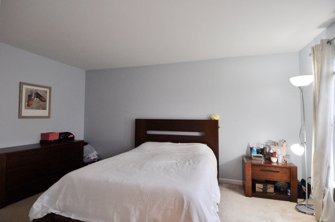
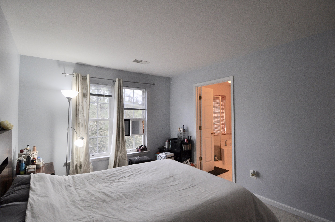

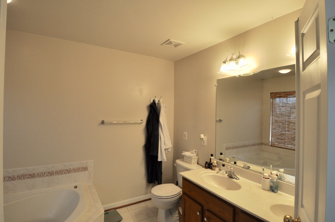
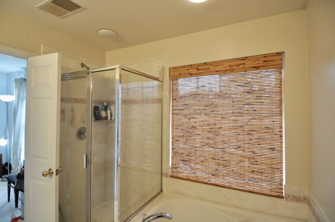
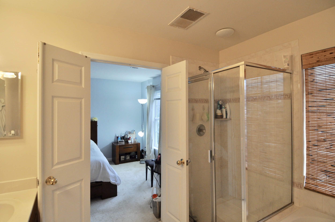
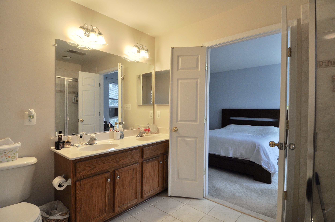
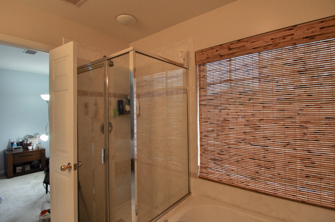

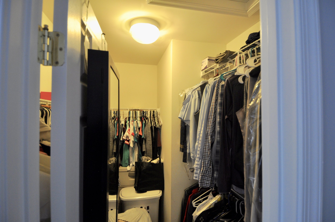
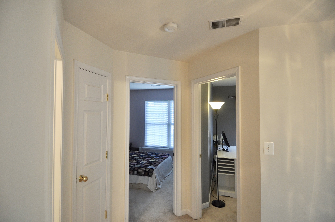
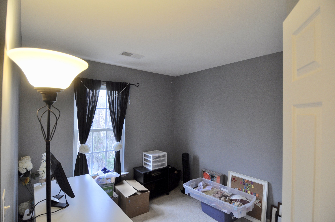
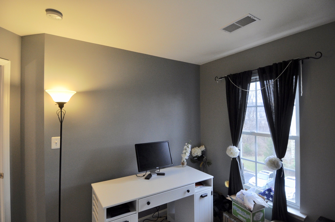
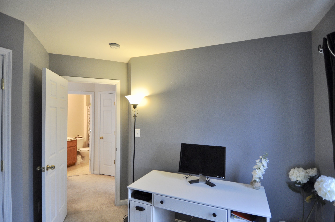
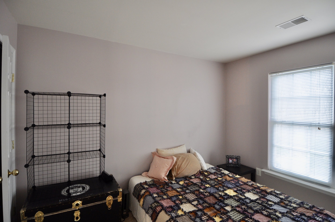
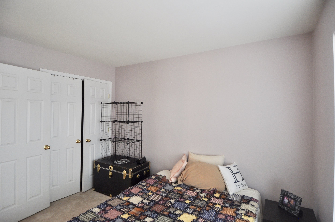
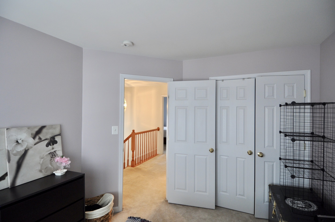
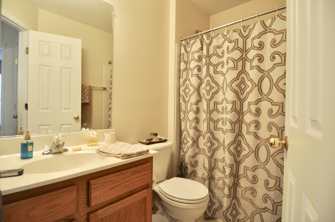
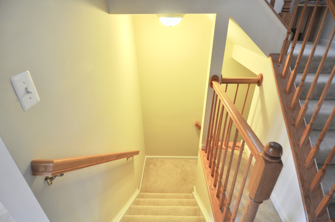
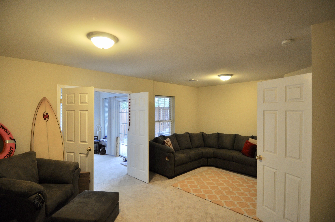
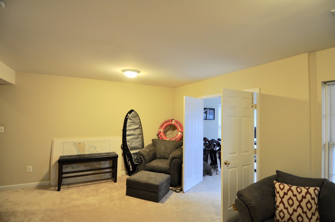
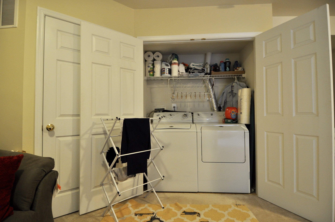
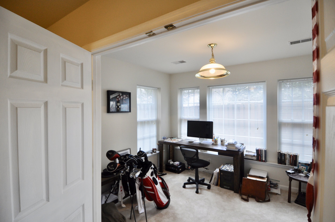
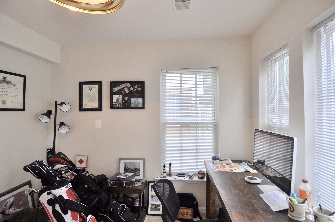
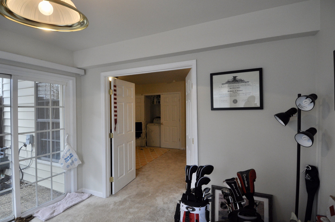

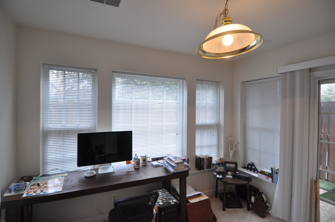
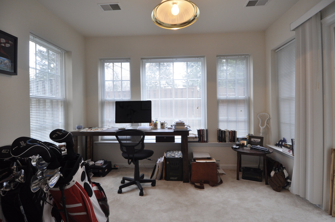
LISTING DETAILS:
DESCRIPTION:
This charming 3BR/3.5BA 3-story end-unit townhouse features a two story bump-out addition, hardwood floors, high ceilings, granite counters, a spacious master suite, spacious kitchen, 1-car garage, and nicely sized bedrooms. The open floor plan of the main level with the added sun room and rear deck offer nice living spaces. The kitchen and dining room stretch across the middle of the main level and features granite countertops, modern appliances and a tons of storage. With over 2,200sq.ft. of living space, this home offers plenty of space with an extra den and large family room in the walk-out basement. Full sized windows in the basement provide tons of natural light.
The entry level consists of the 1 car garage, laundry, the large family rec room and a den. Stepping upstairs, you enter into the large, open living room, kitchen and dining room. On the next level, the master suite stretches across the back of the townhouse with a large private bathroom with a Jacuzzi tub and separate shower as well as a walk in closet next to the bathroom. The second and third bedrooms stretch across the front of the townhouse with a nicely finished bathroom in the hall.
The house is situated at the back of the neighborhood at a dead-end and backs to trees at the back of the development. The aft deck provides a great space for grilling and the private, fenced lower level patio is maintenance free.
The home is just minutes from all of the shopping and restaurants that route 1 has to offer and is an easy 10 minute drive from the Capitol Beltway and a short commute from metro options into the city.
Built in 2004
3BR/3.5BA
2-story bump-out addition
Hardwood floors
Gourmet kitchen with granite countertops
Extra sitting room/sun room addition
Open floor plan
1-car garage
Spacious bedrooms
High ceilings
2,200 sq. ft.
End Unit!
ROOM DIMENSIONS:
Living Room – 18x17 - Carpet
Kitchen – 11x10 – Hardwood
Dining Room – 11x10 – Hardwood
Sun Room/Sitting room – 11x10 Hardwood
Foyer – 6x4 – Hardwood
Master Bedroom – 15x10 – Carpet
Second Bedroom – 11x10 – Carpet
Third Bedroom – 9x9 – Carpet
Family Room – 19x12 – Carpet
Den/Office – 11x10 - Carpet
LOCATION:
Located in a quiet neighborhood just off of route on with endless shopping and restaurants, this home is an easy 10-minute drive from the capitol beltway (495) and a short commute from Alexandria metro for a metro ride into the city. 7608 Audubon Meadow Way is at the very back of the neighborhood, nestled at the end of a dead end street and backs to trees.
NEIGHBORHOOD:
The Grove at Huntley Meadows is great for families with a mix of townhouses and single family homes. The neighborhood has a community center, outdoor pool, common grounds, a playground/tot lot, and walking paths.
SCHOOLS:
Hybla Valley Elementary
Sandburg Middle School
West Potomac High School
RENTAL DETAILS:
Available April. 1, 2019
No Pets
Non-Smokers please
Minimum 12 month lease
Please contact Dave Townley at 410.271.5225
