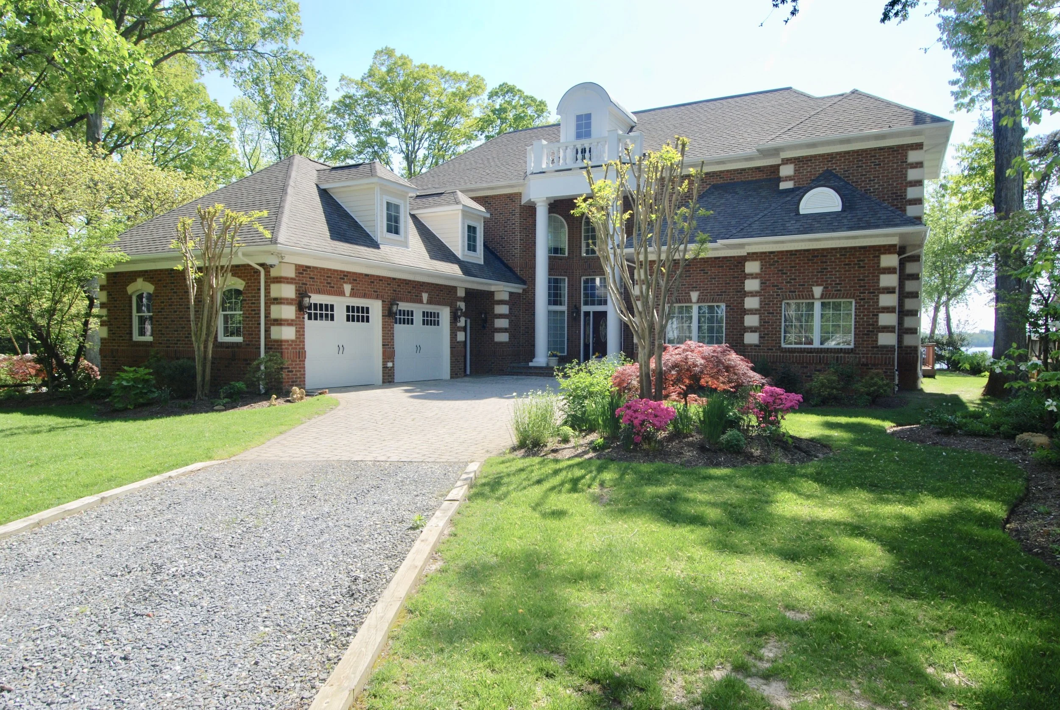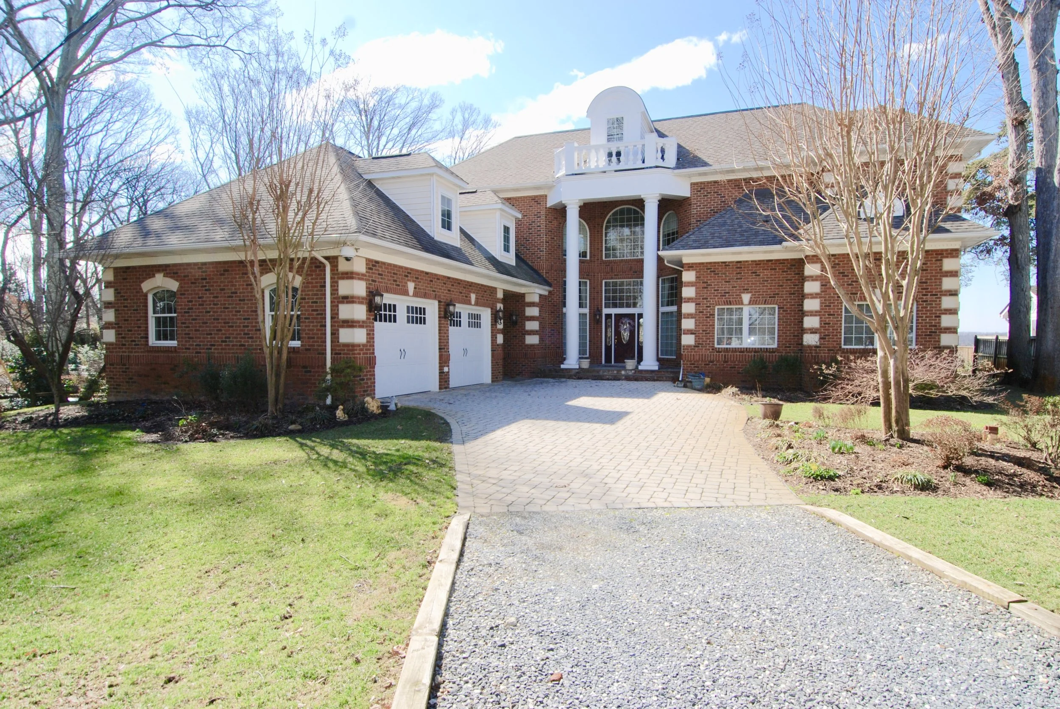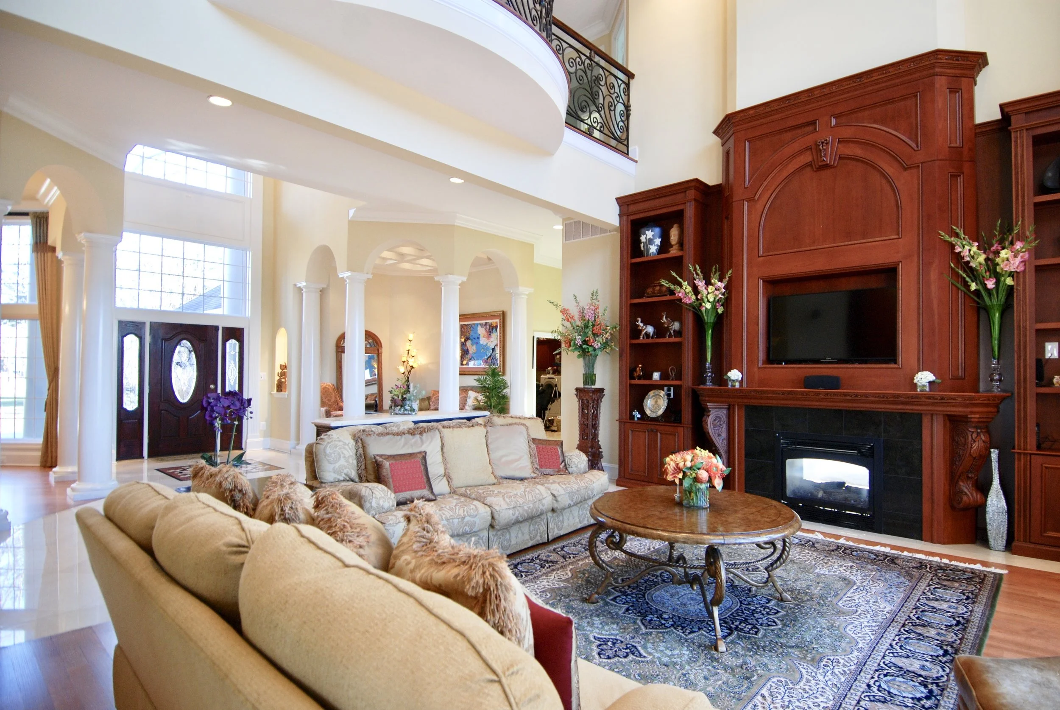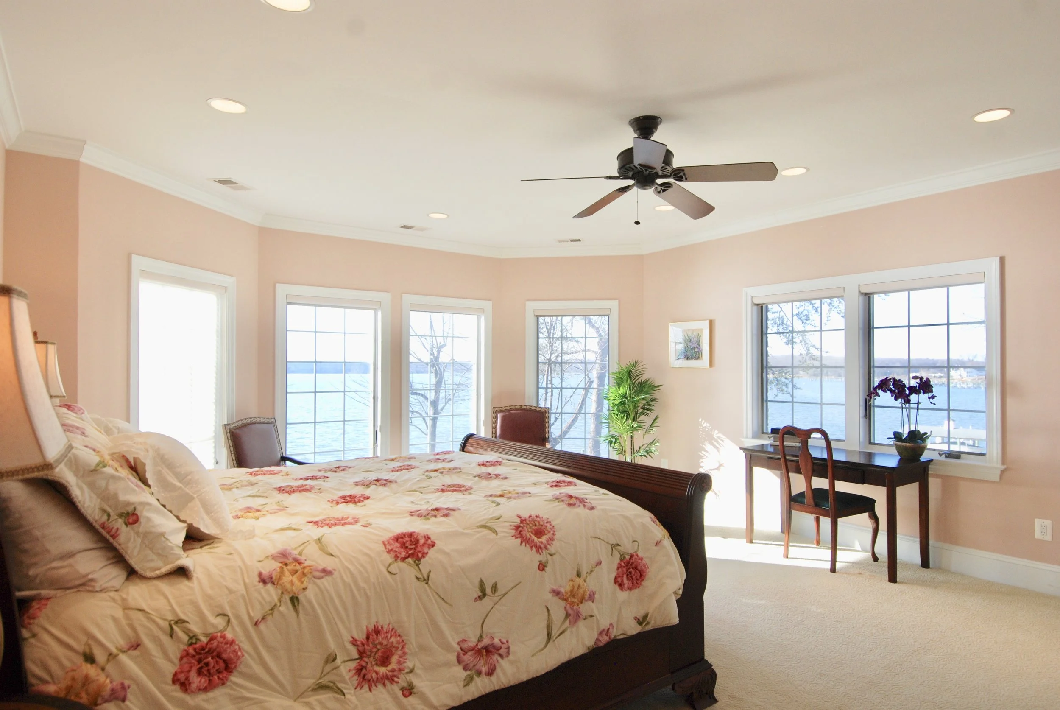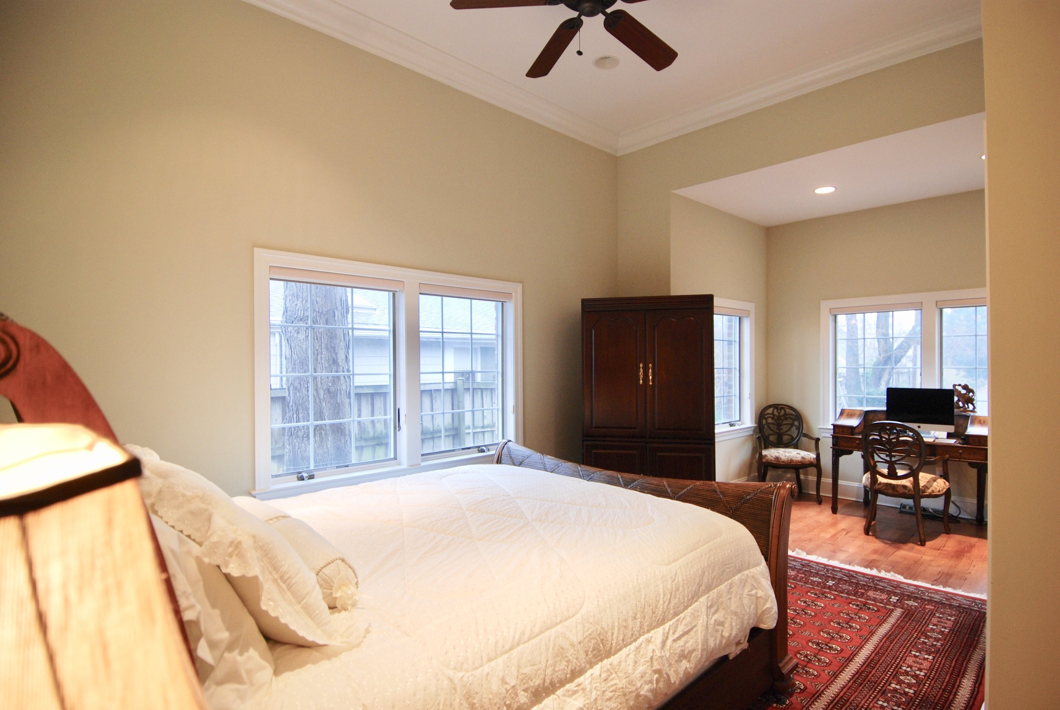PHOTO PREVIEW:



























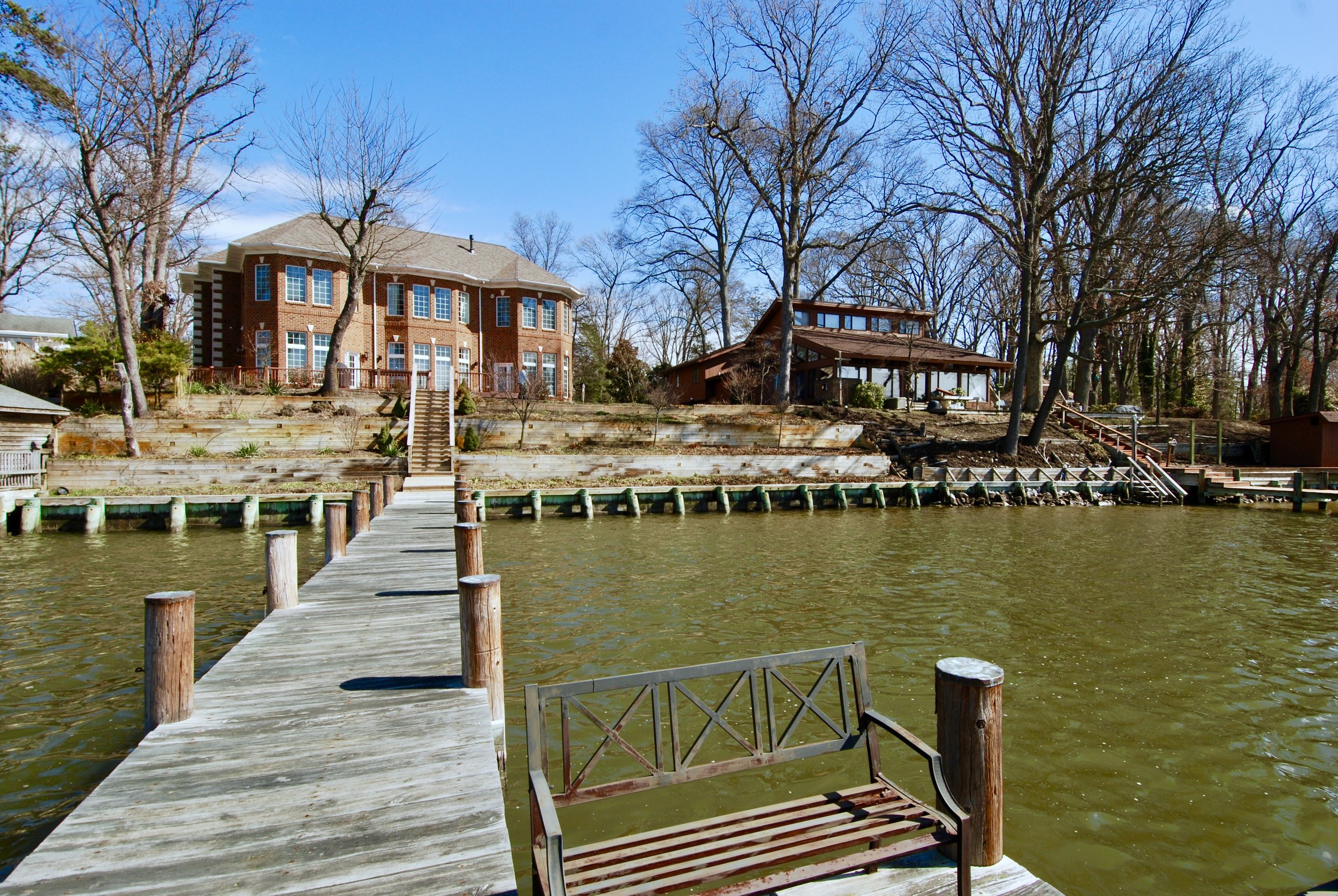
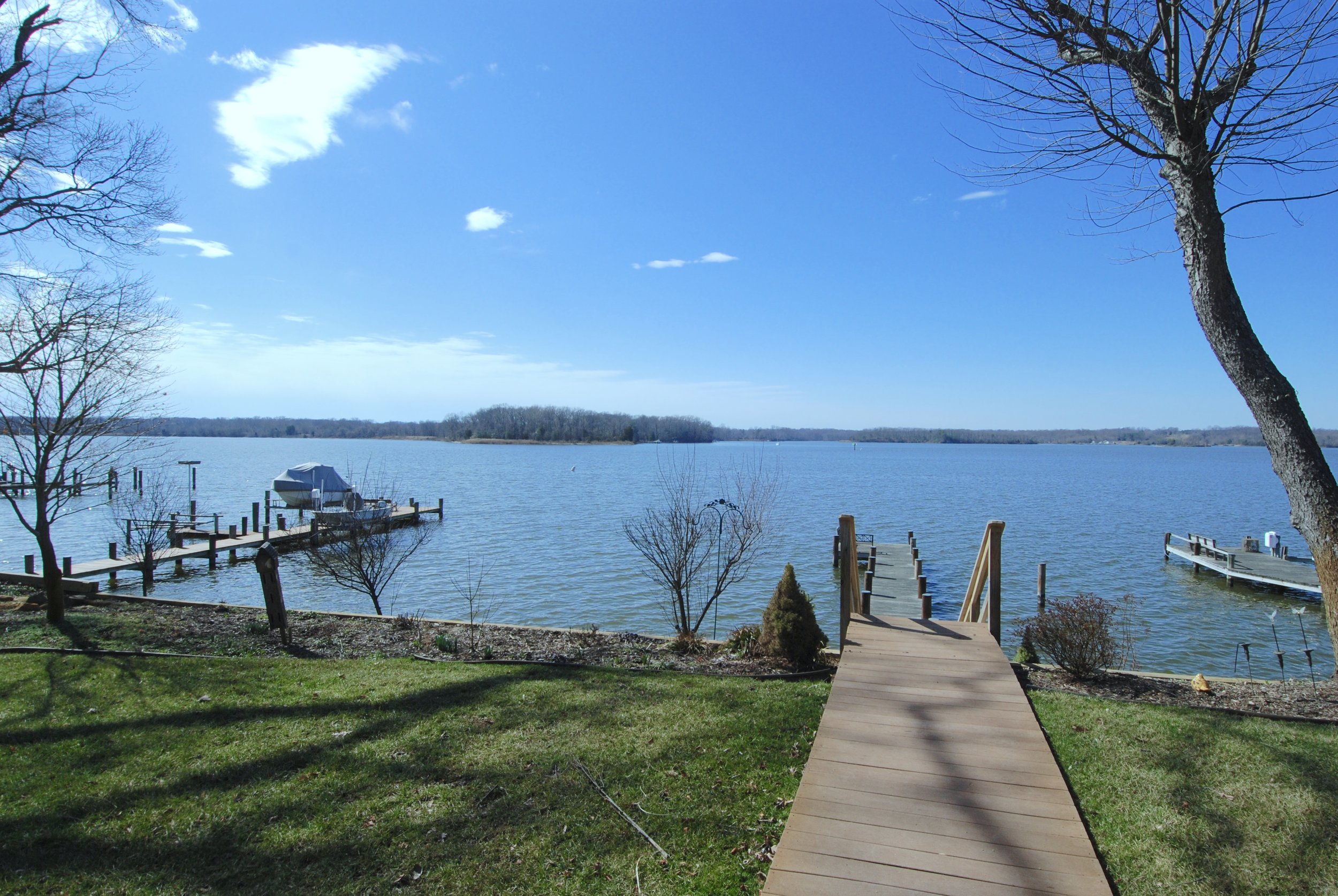

FULL PHOTO GALLERIES:
HD VIDEO TOUR:
HOME DETAILS:
This custom 5BR/4.5BA waterfront home built in 2008 offers expansive sunset views of the Rhode River with well-designed open floor-plan living throughout the home.
Asking Price: $2,749,000
SPECS:
Status: ACTIVE
Price: $2,749,000
5 Bedroom/ 4.5 Bath
Sq. Ft.: 6,428
Built: 2008
.87 Acre waterfront lot
95ft. of waterfront
Large private pier, 4+ft. MLW
2-Car garage
HIGHLIGHTS:
Expansive southern exposure waterfront/sunset views of the Rhode River
High ceilings throughout
Northeast/southwest orientation provides natural light w/ expansive windows for views and afternoon light
Gourmet kitchen and open floor plan to great room
Main level master suite w/ luxury bath
Custom details throughout including hand carved fireplace mantle and stair banisters, crown moldings and whole-home audio
Nicely landscaped yard with a large deck steps from the water and private pier
Super quiet peninsula living minutes from DC and Baltimore commutes
Whole home generator
MAIN LEVEL:
The main level features a modern open floor plan with high ceilings, large water-view windows, a spacious custom deck, and regal great room; great for entertaining or a relaxing evening. The great room features a two-story wall of windows overlooking the Rhode River along with a custom built cherry fireplace mantel and custom bookshelves. The great room opens up to the gourmet kitchen with granite countertops, custom cherry cabinetry, and top-of-the-line stainless steel appliances. There is a formal dining room and comfortable formal living room just off of the great room and entry foyer. The open floor plan, regal columns and 12ft. ceilings help bring in water views to every room.
The main level also features a private bedroom suite, a spacious study next to the great room and an amazing laundry and mud room that provides access to the two-car garage. An additional office space (currently used as a green room) offers even more main level living.
The attention to detail is apparent throughout the main level with the custom imported marble flooring, the hand-carved solid cherry details of the two-story fireplace and mantel, the custom cabinetry and hardwood floor designs. This attention to detail carries throughout the house.
OPEN FLOOR PLAN LIVING:
Two-story great room with a wall of glass featuring sunset water views
Southwestern exposure for great afternoon sun
Formal dining and living rooms with hardwood floors
Living Room: 17x13
Dining Room: 17x13
Custom imported marble floors
Custom built-in cherry hardwood bookcases and fireplace surround
Gas fireplace with solid cherry hand-carved mantle
Two-story foyer with electronically raised chandelier
Custom marble design inlay at foyer entrance
Custom lit art alcoves with mirror backs to highlight sculpture displays
KITCHEN:
Gourmet kitchen with stainless steel appliances and custom cabinetry
Woodmode Custom cherry cabinetry with soft close drawers and cabinets
Custom faced Thermador fridge
Wolf 6-burner stove with Europa collection custom overhead exhaust
Dacor oven, warming drawer and microwave
Trash compactor
Meile dishwasher: Inspira series
Imported Brazilian Peacock Green granite countertops
Full bulter’s pantry with second fridge and endless storage
Butler’s pantry: 14x7
MORE MAIN LEVEL LIVING:
Palatial laundry room and mud room off of garage
Granite countertops and custom cherry cabinetry in laundry room
Home office shares fireplace with great room with great sunset and waterfront views
Green room offers a great space for tons of options: second home office, music room, or a craft room
A spacious main level master suite
Main level master bedroom: 23x11
Private Bath: 14x8 with a 4x2 closet
Walk-in closet: 48sq. ft.
Access to two-car garage through laundry room
Spacious garage with oversized doors and space between for easy parking
Additional space for gardening and storage
UPPER LEVEL:
Upstairs, the home features a private master suite on the southern end of the home with expansive views of the Rhode River, a private master bathroom with his and hers vanities and a steam shower, a large master closet, and access to the high-end movie theater room. There is also a private room just off of the master suite, perfect for a quiet reading room or private exercise room.
At the northern end of the home, there are three more spacious bedrooms with high-end finishes, walk-in closets with automatic lighting and two bathrooms.
The regal upper hall looks down upon the great room and foyer chandelier. It features a custom designed handrail and expansive views of the water.
Master Bedroom: 20x18
Bath: 15x14
Closet: 15x11
Second Bedroom: 20x18
Bath: 11x9
Third Bedroom: 14x11
Fourth Bedroom: 15x11
Hall Bathroom: 8x7
Theater: 27x15
Storage: 15x4
UTILITIES:
Heat: Heat Pump, electric
Cooling: Forced Air / Heat Pump; electric (2-zone)
Water: Well
Hot Water: Electric
Sewer: Public
LOCATION:
The home is located just two minutes off of Central Avenue in Edgewater, Maryland. It is a quiet neighborhood on a dead-end peninsula street – so no through traffic! The West River Yacht Club is just one minute down the street. Beverly Triton Beach park is just three minutes away, and in the opposite direction, you are only a ten minute drive from grocery stores, fantastic shopping and town centers along Solomons Island Road (Route 2) where you can find a variety of grocery stores, restaurants and retail.
West River Yacht Club – 1 Min.
Beverly Triton Beach Park – 3 Min.
Giant, K-Mart, Restaurants, Strip Malls – 10 Min.
Movie theater, Annapolis Town Center, Target – 15 Min.
Downtown Annapolis – 30 Min.
Bay Bridge (heading to Eastern Shore beaches) 40 Min.
Washington D.C. – 55 Min.
Baltimore – 55 Min.
SCHOOL ZONES:
Elementary: Mayo Elementary (10/10 rating on GreatSchools.net)
Middle: Central Middle School (9/10)
High: South River High School (8/10)
