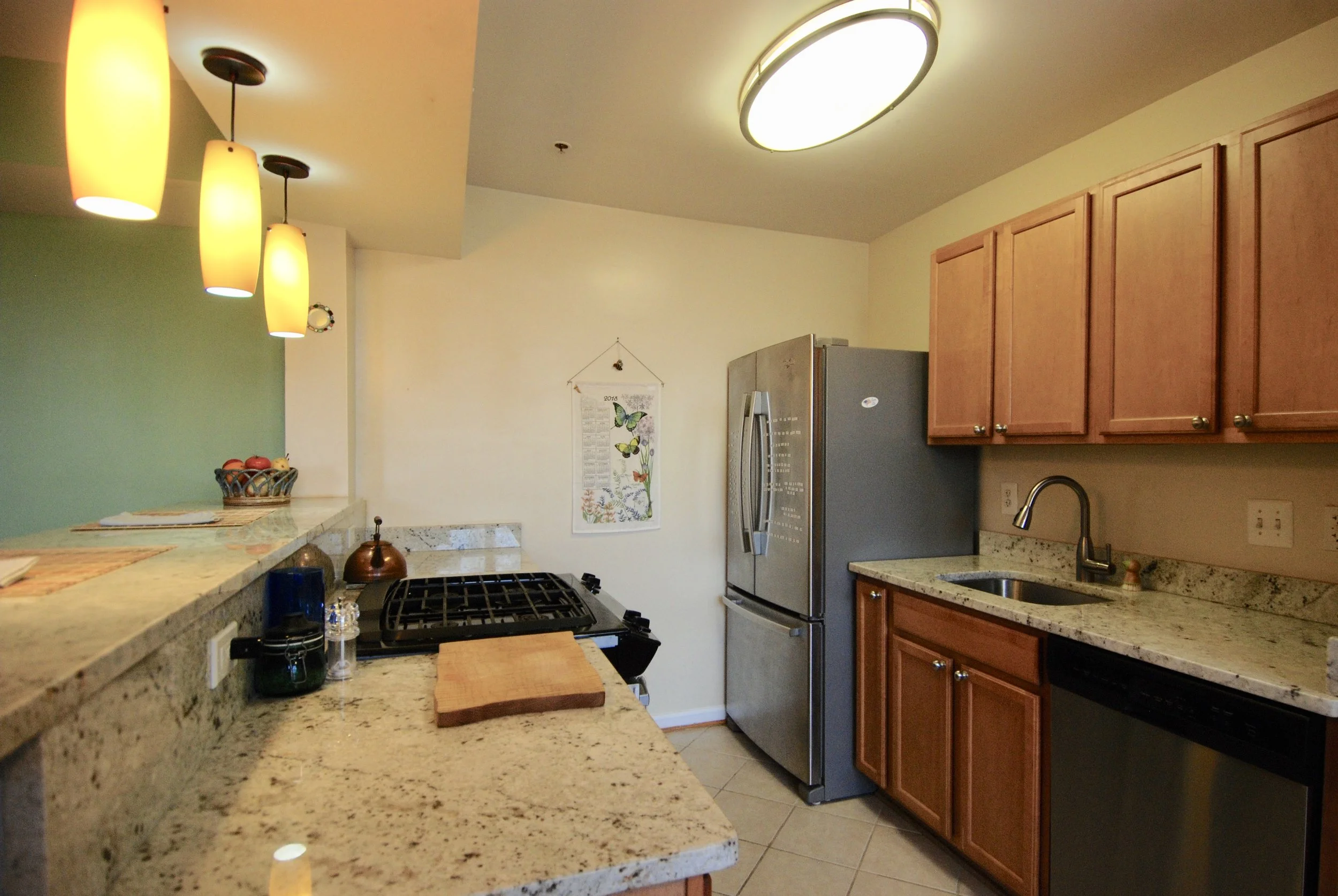SPACIOUS PETWORTH CONDO
Asking: $349,900
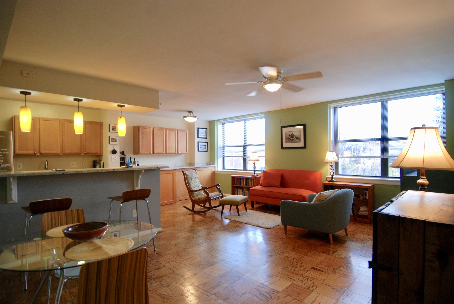
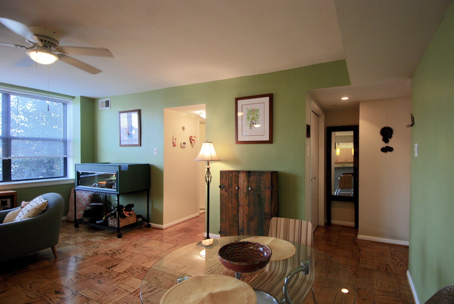
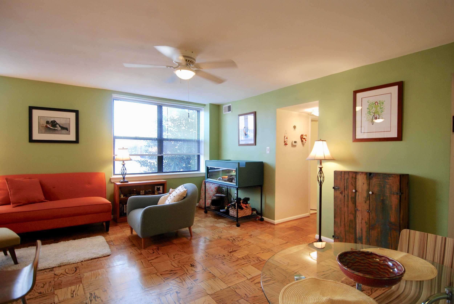
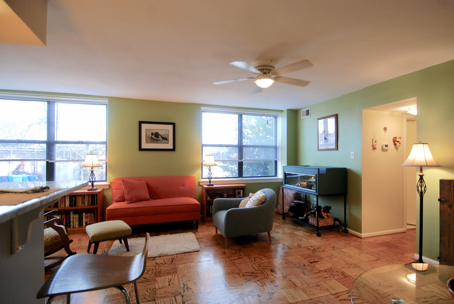

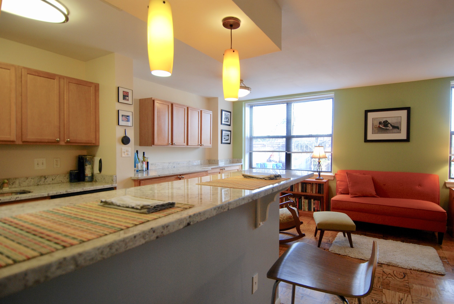
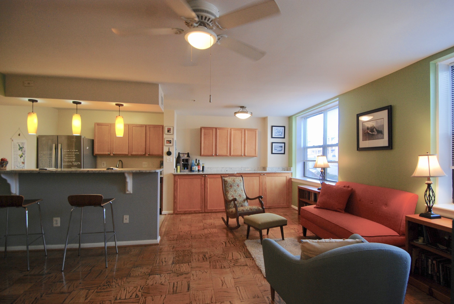
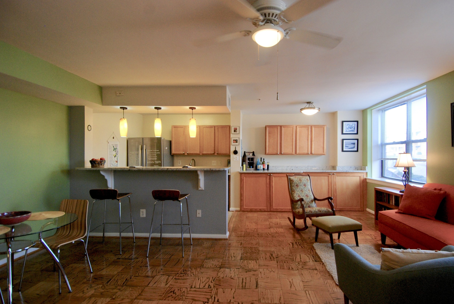
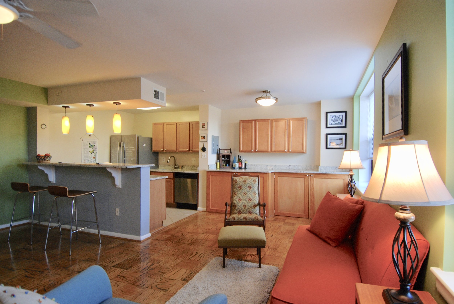
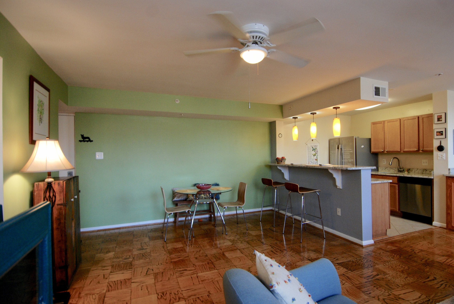
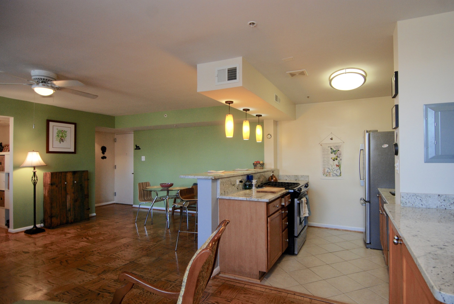
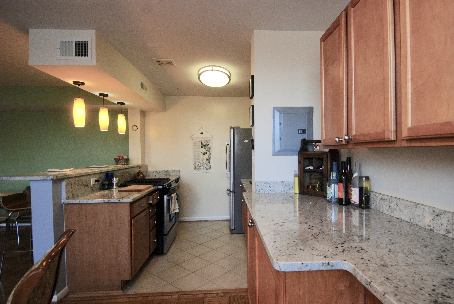
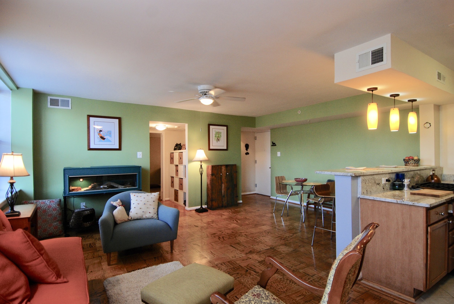
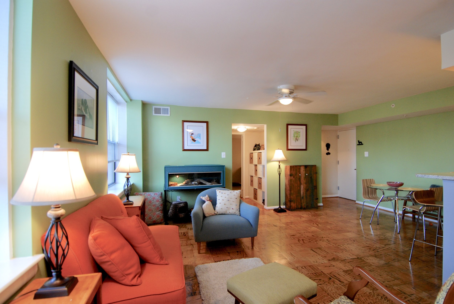
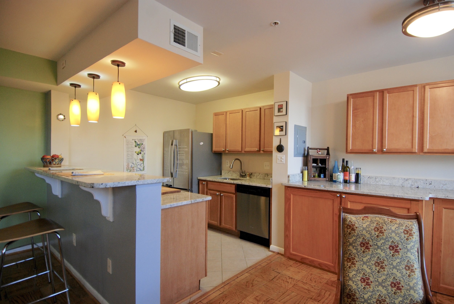
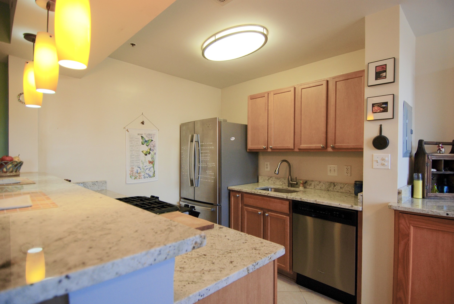
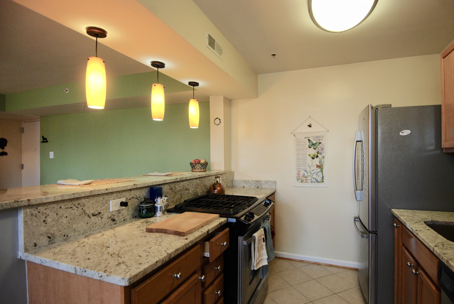
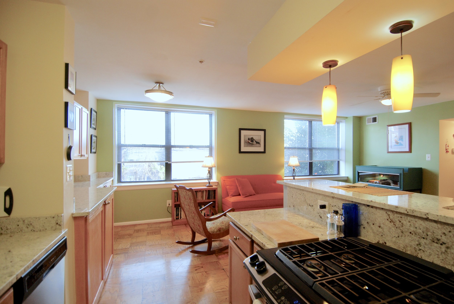
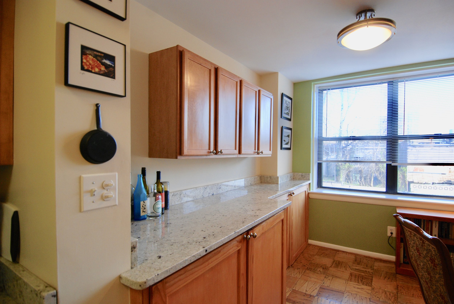
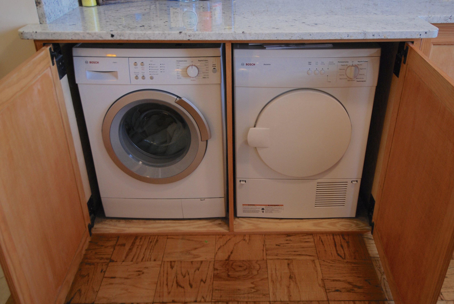
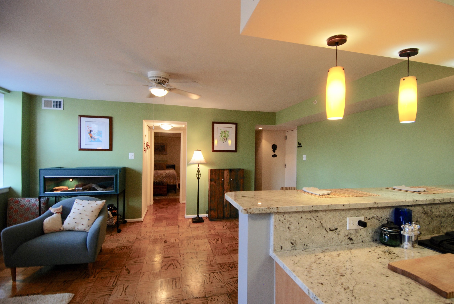
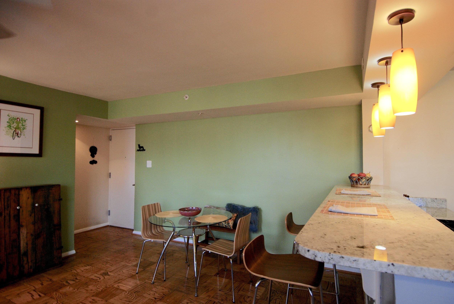

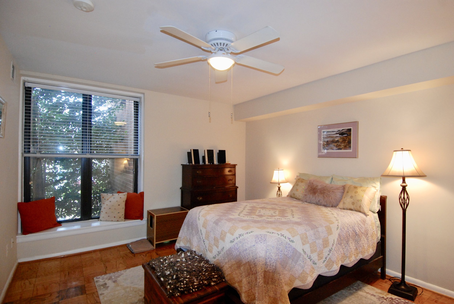
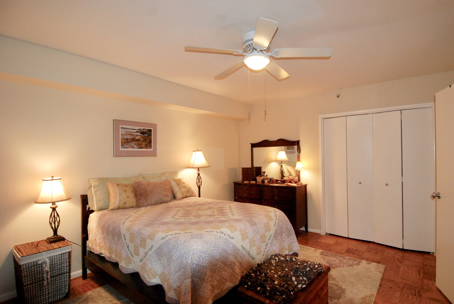

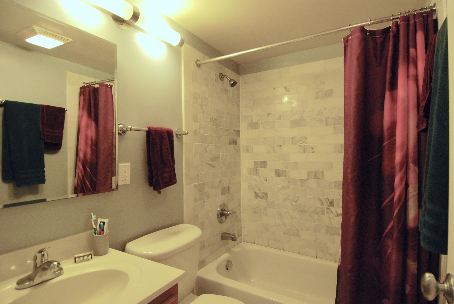

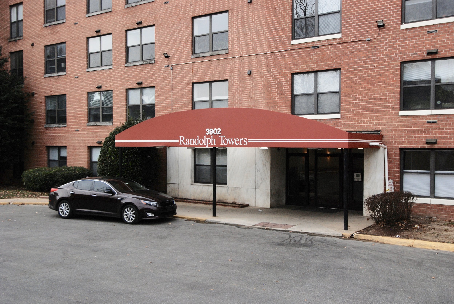
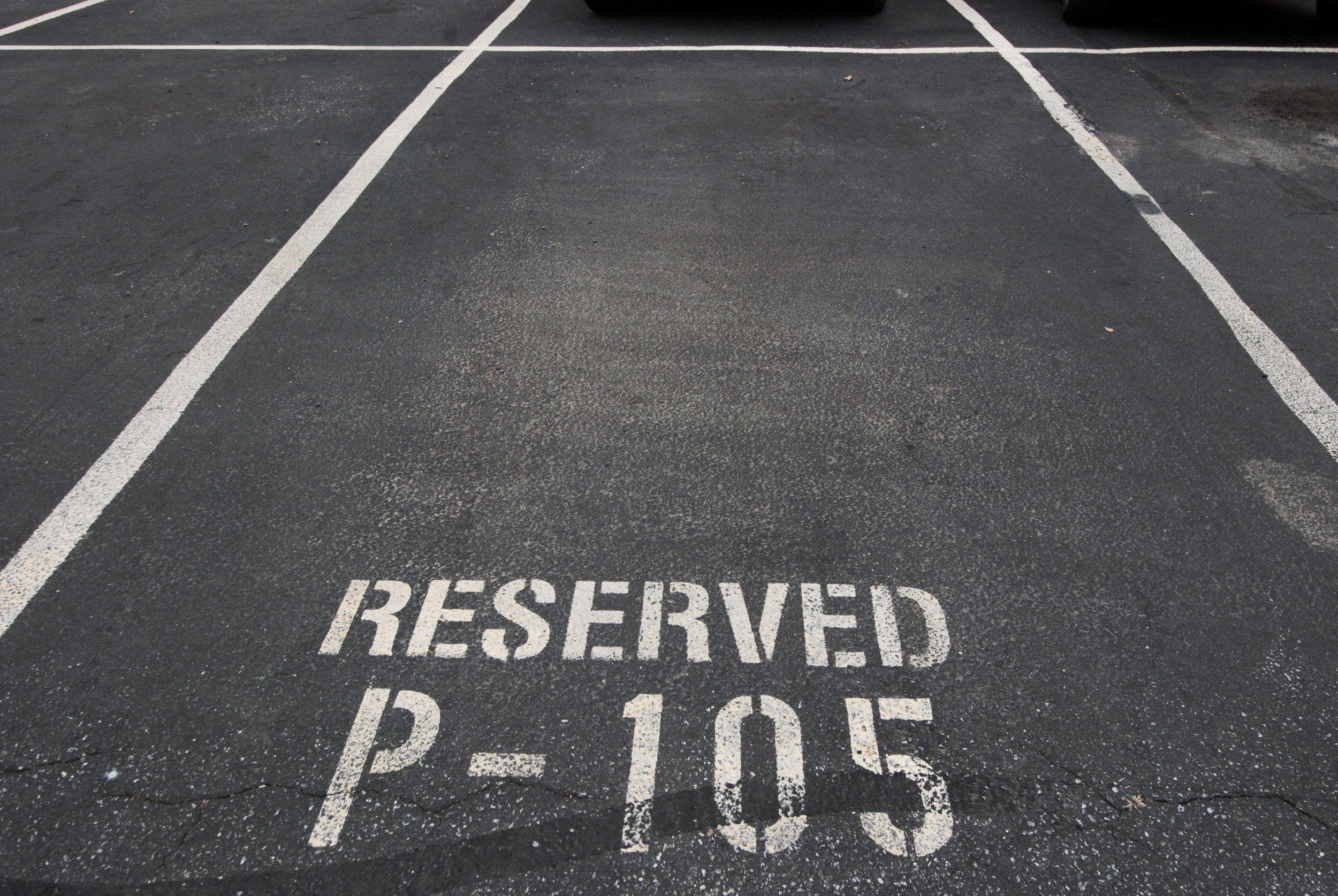
PROPERTY NOTES:
This Petworth condo offers a modern open floor plan with great updates, tons of natural light and oversized rooms that make the home feel spacious and warm. The kitchen has been renovated and opens up to the living room and dining room areas with a granite countertop eating bar. The granite stretches across the back wall and extends the kitchen all the way out to the windows for great additional storage and tastefully hidden washer and dryer. The private laundry in the unit is a great addition in a building that mostly uses the shared basement laundry room for the building. Parquet wood flooring stretches all the way from the front door and around through the storage and bathroom hallway back to the spacious bedroom that can easily fit a king bed and dressers! The bedroom is huge and has a large closet for additional storage.
The condo is on the second floor of a seven-story building. The unit features an owned parking spot at the building (separate tax bill). The location is fabulous with tasty restaurants and convenient shops right outside your front door. The building is just steps away from shopping and restaurants and a 10 minute walk from Columbia Heights Station metro and DC USA shopping mall (Target, Marshalls, Bed Bath & Beyond, Petco, and Best Buy) and also a 10 minute walk from the Georgia Ave-Petworth metro station.
DETAILS:
Randolph Towers
1BR/1BA
728 sq. ft.
Parking space included
$1,807 annual tax
$485/mo condo fee
SCHOOLS:
Powell Elementary
MacFarland Middle
Roosevelt High
ROOM DIMENSIONS:
Living Room: 21x10
Dining Room: 13x8
Kitchen: 8x8
Bedroom: 15x12
Bathroom: 7x5
Storage Hall: 5x5
Foyer: 4x3
ALL PHOTOS:
(Please click on photo for enlarged view)

























