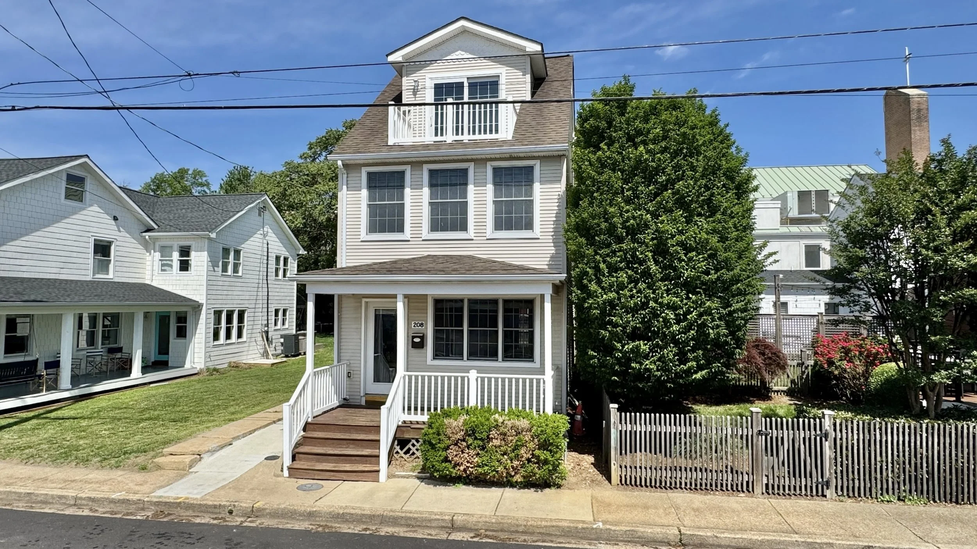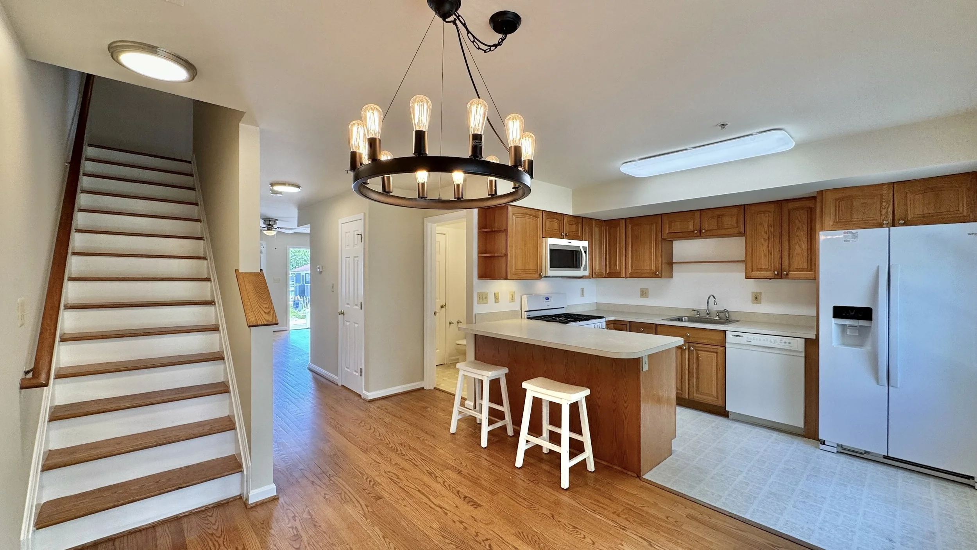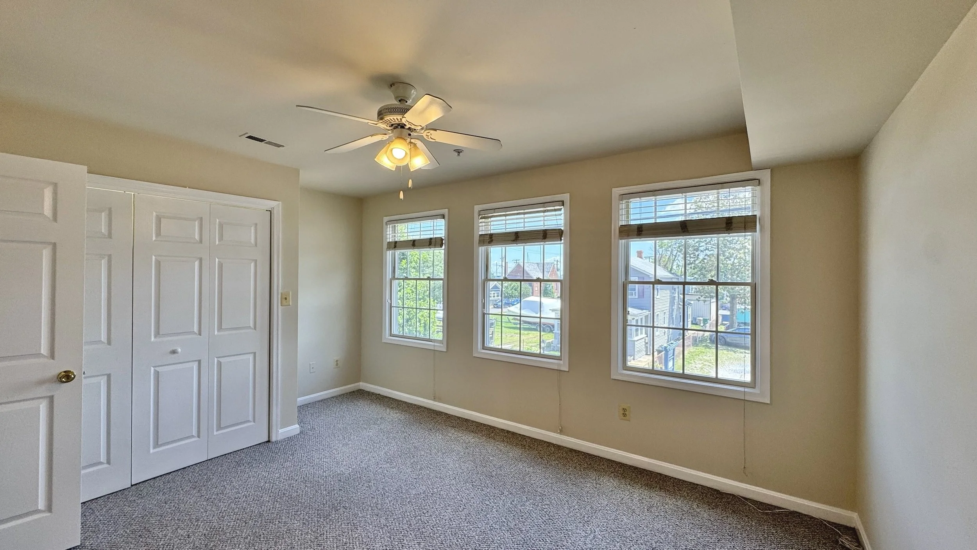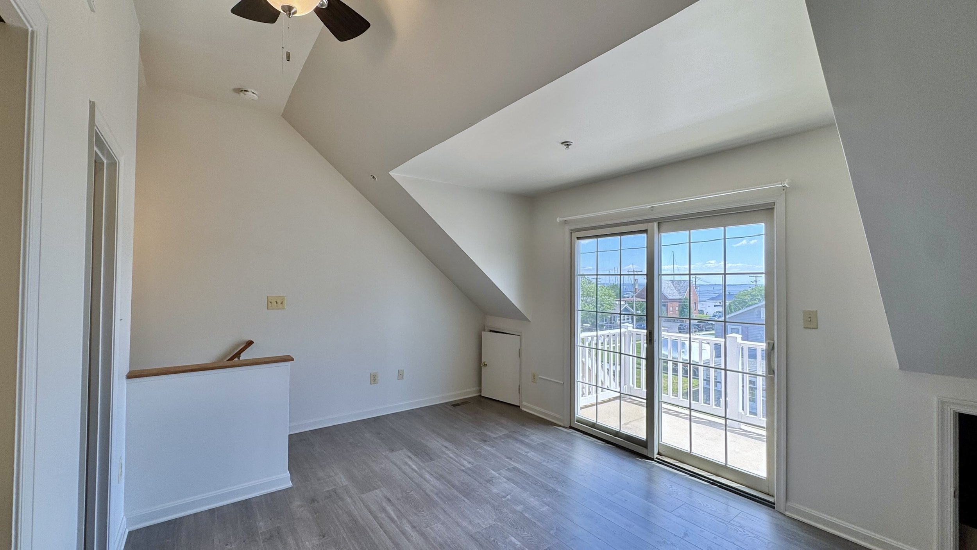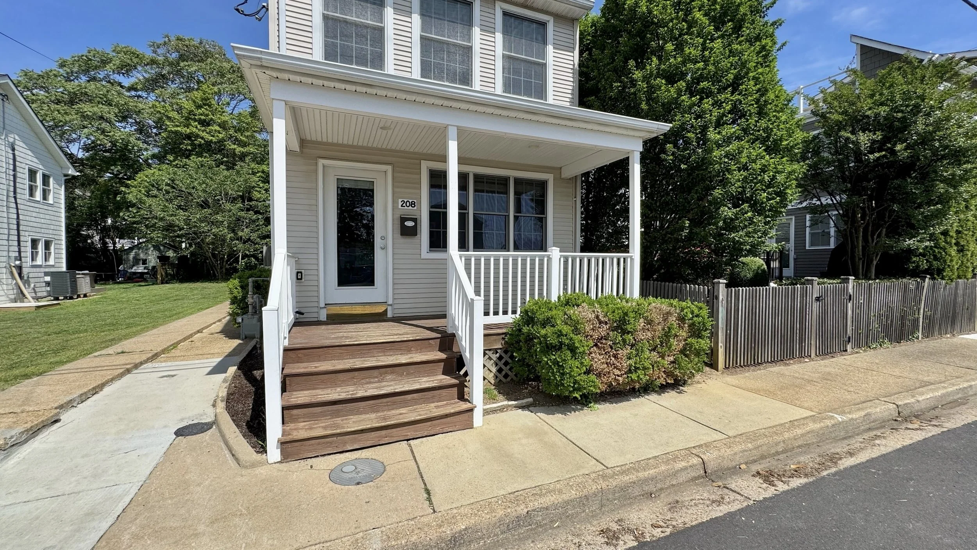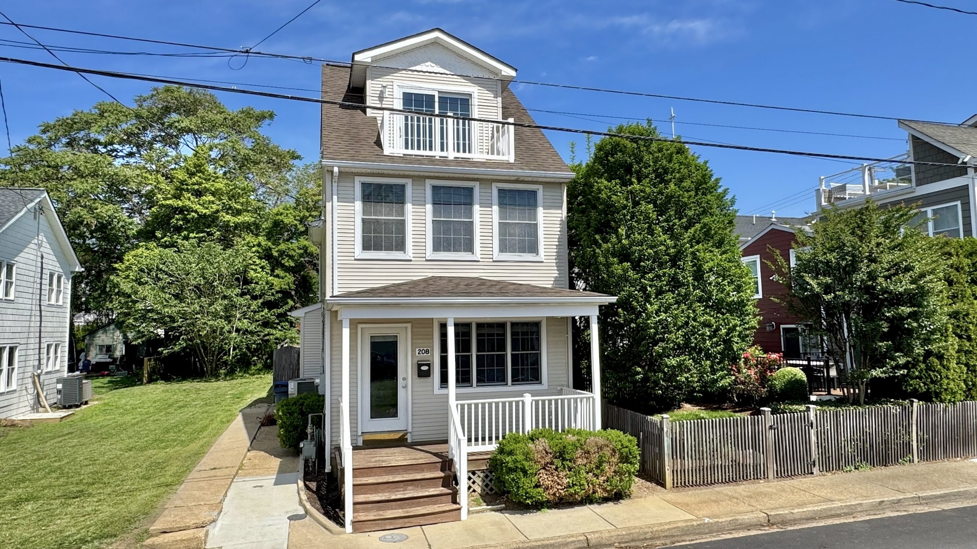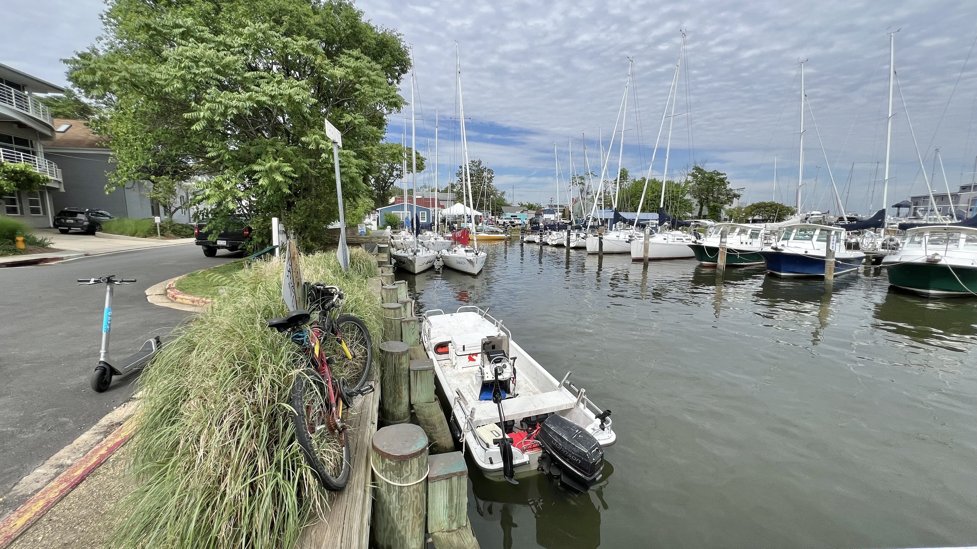Listing Friday, May 23rd!
208 Eastern Avenue, Annapolis, MD
Asking: $975,000





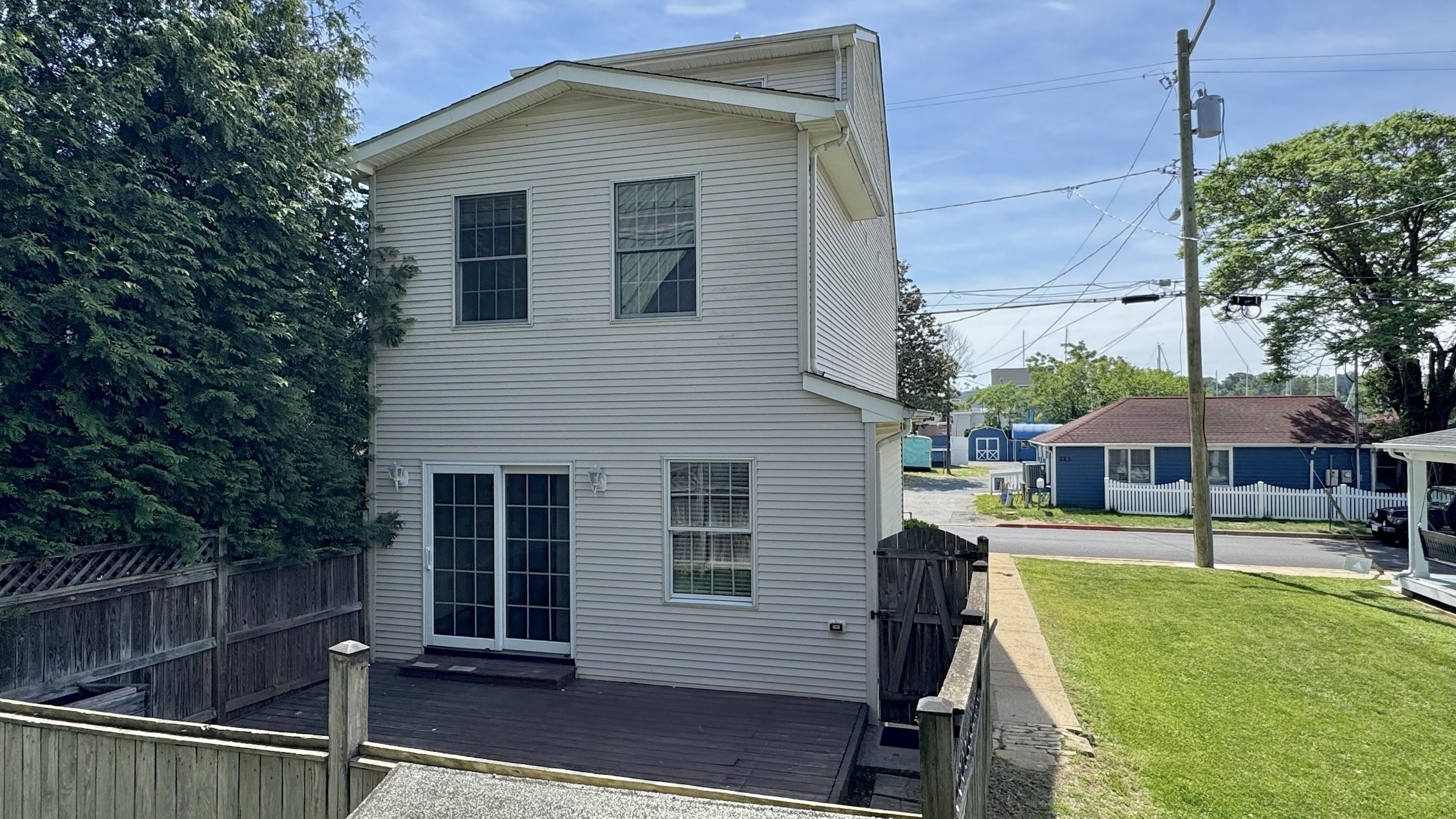
































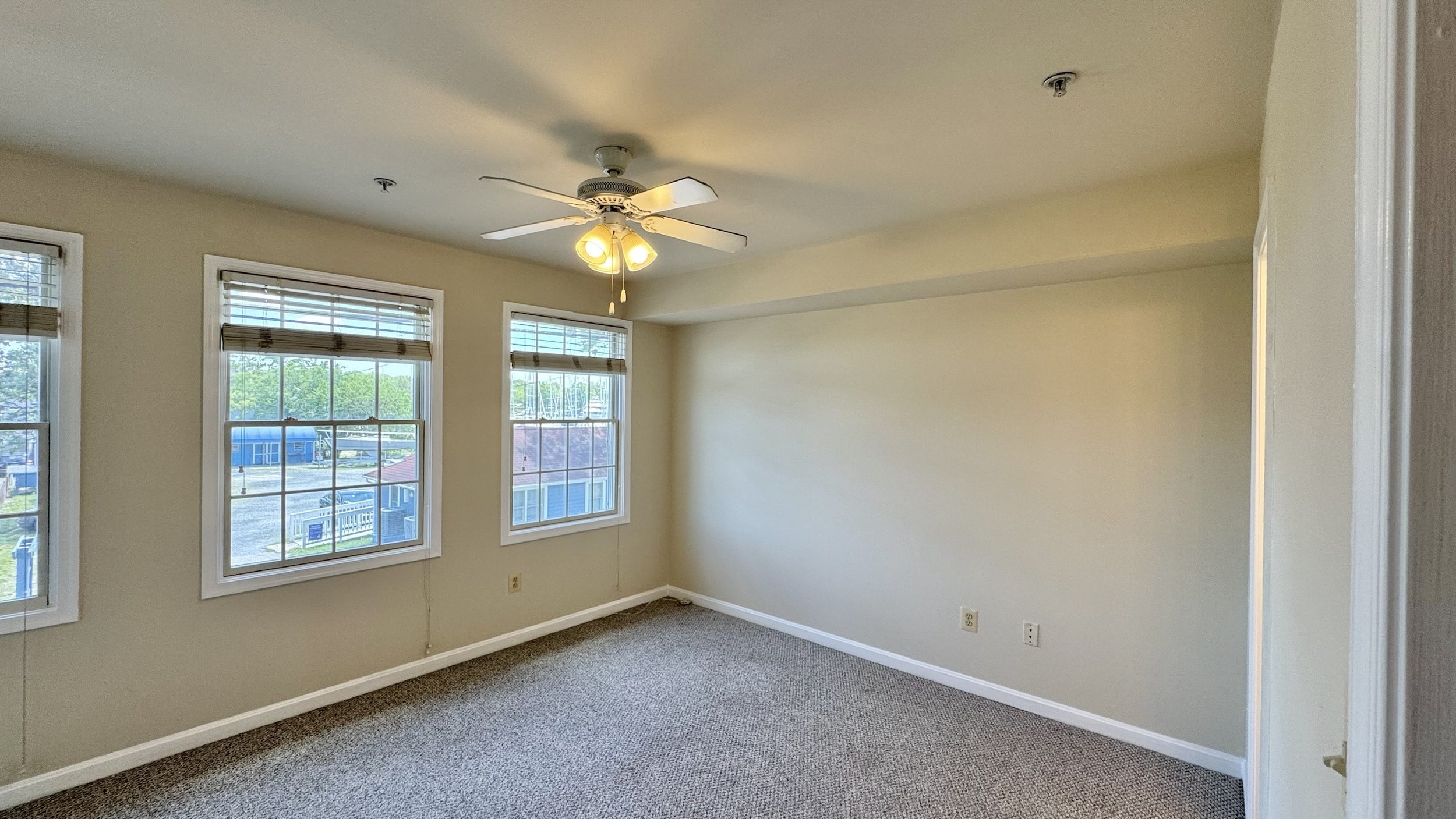





































PHOTO GALLERIES:
LISTING DETAILS:
Address: 208 Eastern Ave., Annapolis MD 21403
3BR/3.5BA
1,580 sq. ft.
.04 acre lot
Asking Price: $975,000
INTRODUCTION:
Come enjoy Eastport’s quiet-neighborhood living at the center of everything! Check out this beautiful water-view, water-access, single-family home on a quiet street on the south side of the Eastport peninsula. This house is walking distance to everything including the heart of downtown Annapolis, marinas for storing your yacht across the street, and some of the best restaurants in Annapolis just blocks away. This house is just 250ft. away from the public access point to Back Creek at 3rd St. where you can tie up a dinghy or put in a kayak. Immerse yourself in Eastport’s friendly community and enjoy this small city atmosphere, so rare on the entire east coast of the US. Enjoy water views from every floor!
Built in 2005 as the parsonage house for Mt. Zion United Methodist Church on Second St., this three-level single-family home has south facing views of Back Creek and the Chesapeake Bay with 1,580 sq. ft. of living space, an open floor plan, 3 bedrooms, 3.5 baths, hardwoods on the main level, a third-floor balcony with water views all the way out to the Chesapeake Bay and a private primary suite, high ceilings in the spacious bedrooms, and lots of storage with large closets on all three levels! This home features Pella windows, a new HVAC system in 2018, and fresh paint in May 2025. It is being sold AS-IS by Mt. Zion United Methodist Church.
MAIN FLOOR:
Step up to the water-new front porch, a staple feature of classic Eastport homes, and enter the home into the spacious living room. This large area is well laid out and stretches all the way across the front of the home allowing for plenty of interior design and layout options. The southeast-facing front windows and glass door allow for great afternoon light and views of the marina and Back Creek. The open floor plan leads back to the kitchen and dining room. From the dining room, you can access the back deck and grassy, fenced back yard.
LIVING ROOM:
Dimensions: 15’3’’ x 14’1’’
Flooring: Hardwood
Room orientation: Southeast-facing
Room features: freshly painted, ceiling fan, fios internet hookup available, covered front porch, window blinds
Storage options:
Stair closet: 7’5’’ x 2’10’’
Coat closet: 2’6’’ x 2’
Half-bath: 6’ x 5’
Utility closet: 7’4’’ x 2’10’’
Covered front porch: 15’4’’ x 6’
KITCHEN:
Dimensions: 11’7’’ x 8’5’’
Flooring: Laminate
Room orientation: Northwest-facing
Room features: large U shaped counter with breakfast bar peninsula counter, gas cooking, side-by-side combo fridge/freezer, new microwave in 2025
DINING ROOM:
Dimensions: 10’4’’ x 9’7’’
Flooring: Hardwood
Room orientation: Northwest-facing
Room features: large sliding-glass door access to back deck, hanging pendant light, access to hardwood steps leading to second floor
Back deck: 18’ x 8’
SECOND FLOOR:
Walking up the hardwood stairs from the dining room, you enter onto the second floor bedroom level of this Eastport home. A central hall stretches between two spacious front and back bedrooms. At the top of the stairs, you come to the front bedroom that stretches across the full face of the home for more water views! A jack-and-jill bath is en-suite as well as more spacious closet space and storage. In the hall headed to the back of the house, there are two linen closets as well as stackable laundry closet. The rear bedroom features vaulted ceilings and another large closet. A stairwell continues up to the private primary suite on the third floor.
FRONT BEDROOM:
Dimensions: 15’4’’ x 11’6’’
Flooring: Carpet
Room features: southeast-facing water views of Back Creek and Chesapeake Bay, en-suite bathroom, window blinds, 7ft. storage closet, ceiling fan, standard-height 8’ ceiling
En-suite Bathroom: 6’11’’ x 2’9’’
Bath/Shower: 5’3’’ x 5’
Closet: 7’ x 2’
BACK BEDROOM:
Dimensions: 15’4’ x 11’
Flooring: Carpet
Room Features: northwest-facing with backyard view, window blinds, vaulted ceiling, en-suite bathroom, window blinds, 7ft. storage closet, ceiling fan
En-Suite Bathroom: 6’11’ x 2’9’’
Bath/Shower: 5’3’’ x 5’
Closet: 7’ x 2’
SECOND FLOOR HALL:
Laundry Room: (stackable unit) 3’ x 3’
2 Linen closets, each measuring 3’ x 3’
Stair access to third level primary suite
THIRD FLOOR PRIMARY SUITE:
From the second floor central hall, you can take the private steps up to the third-floor primary suite where you will find a comfortable bedroom with vaulted ceilings, a sliding glass door to a private third-story balcony with expansive views of the Chesapeake Bay, Back Creek, Eastport and the local marinas. This private upper-floor suite features vaulted ceilings, laminate plank flooring, a private en-suite full bathroom and a walk-in closet that offers lots of storage!
Room dimensions: 15’4’ x 11’
Flooring: laminate
En-suite bathroom: 7’ x 6’6’’
Closet: 7’ x 5’
Balcony deck: 9’ x 5’5’’
NEIGHBORHOOD:
Eastport is the quintessential Chesapeake neighborhood that offers the small-town feel of one of the most charming capital cities in the US, Annapolis. This maritime neighborhood was originally settled in 1655 and received its title in 1888. There are many original and turn of the century homes in this water-oriented community with a mix of maritime businesses, local restaurants, neighborhood parks, and community water access at every street end. 208 Eastern Ave. is located on the the south side of the Eastport peninsula, the quieter side of the neighborhood that is just a few blocks away from restaurants and the 6th street bridge leading to downtown Annapolis. The house is just 250ft. feet away from the Third Street access park to Back Creek where you can launch your kayak or tie up a dinghy. In the other direction, you are right around the corner from the Annapolis Maritime Museum and Park.
NEIGHBORHOOD AMENITIES:
250ft. walk (half of a block) to Third Street public water access to Back Creek (kayak and dinghy dock and street-end park)
Across the street from J-World Sailing School and Chesapeake Boating Club
Around the corner from Turner Park on Third Street, a nice playground and basketball court park
Each street end in Eastport ends in public access to Back Creek, Spa Creek or the Severn River with various street-end parks
Walking-distance to popular local restaurants
Annapolis water-taxi access one block away at Eastport Yachting Center and Annapolis Maritime Museum docks, taxi boats run a circuit to City Dock in Annapolis and more…
Just around the corner from several area marinas for storing your yacht!
Several nearby boat-share and club options for boating (Chesapeake Boating Club and SailTime to name a few…)
Walking-distance to 6th Street drawbridge that leads to downtown Annapolis and City Dock.
15-Minute drive from Aris T-Allen and Route 50 / Interstate 97 access that leads to DC, Baltimore and the Eastern Shore and Chesapeake Bay Bridge
LOCAL EASTPORT RESTAURANTS WITHIN WALKING DISTANCE:
Leeward Market
Wild Country Seafood
Boatyard Bar and Grill
Davis’ Pub
Adam’s on Fourth
Forward Brewing
Leones’ Steakhouse
Carrol’s Creek Cafe
O’Leary’s Seafood Restaurant
Chart House Prime
Bread and Butter Kitchen
Blackwall Hitch
Ruth’s Chris
Bakers & Co.
Eastport Kitchen
